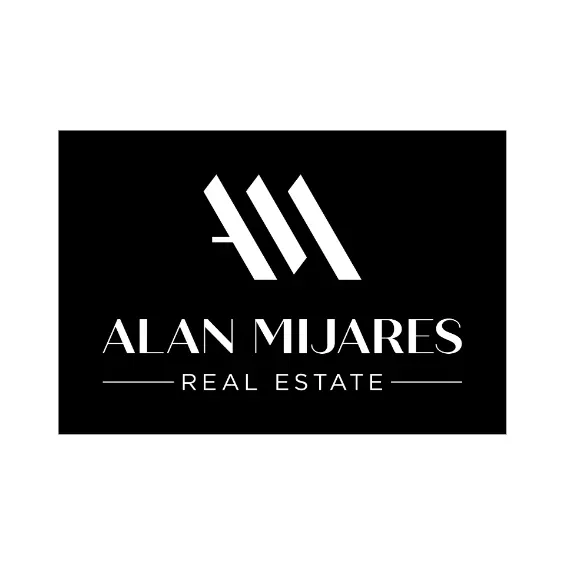For more information regarding the value of a property, please contact us for a free consultation.
1580 Townswood CT Beaumont, CA 92223
Want to know what your home might be worth? Contact us for a FREE valuation!

Our team is ready to help you sell your home for the highest possible price ASAP
Key Details
Sold Price $487,801
Property Type Single Family Home
Sub Type Single Family Residence
Listing Status Sold
Purchase Type For Sale
Square Footage 1,763 sqft
Price per Sqft $276
Subdivision Rosa At Altis
MLS Listing ID IV25109193
Sold Date 11/14/25
Bedrooms 2
Full Baths 2
HOA Fees $325/mo
HOA Y/N Yes
Year Built 2025
Lot Size 5,183 Sqft
Property Sub-Type Single Family Residence
Property Description
Plenty of room and open spaces give natural light the chance to flow through this beautiful home. Plan 3 at Rosa features an upfront Bedroom 2 — perfect for guests, with adjacent Bath 2 and nearby Laundry Room. Walking through the home you'll also find the large Den, Kitchen space, and expansive Primary Suite. Included Features: Fiberglass Separate Tub and Shower at Primary Bath -- Fiberglass Tub with Subway Pattern at Bath 2 -- Free Standing Laundry Utility Sink with Pre-Plumb -- Garage Service Door **Buyer to select cabinets, countertops, and flooring in design studio estimated Completion November 2025
Location
State CA
County Riverside
Area 263 - Banning/Beaumont/Cherry Valley
Rooms
Main Level Bedrooms 2
Interior
Interior Features All Bedrooms Down
Cooling Central Air
Fireplaces Type None
Fireplace No
Laundry Laundry Room
Exterior
Garage Spaces 2.0
Garage Description 2.0
Pool Lap, Private, Association
Community Features Hiking, Suburban, Gated
Amenities Available Billiard Room, Clubhouse, Pickleball, Pool, Spa/Hot Tub
View Y/N No
View None
Total Parking Spaces 2
Private Pool Yes
Building
Lot Description Drip Irrigation/Bubblers, Sprinklers In Front
Story 1
Entry Level One
Sewer Public Sewer
Water Public
Level or Stories One
New Construction Yes
Schools
School District Beaumont
Others
HOA Name Altis Master Assoc
Senior Community Yes
Tax ID 408470040
Security Features Gated Community
Acceptable Financing Submit
Listing Terms Submit
Financing FHA
Special Listing Condition Standard
Read Less

Bought with Lisa Gipe Compass
GET MORE INFORMATION



