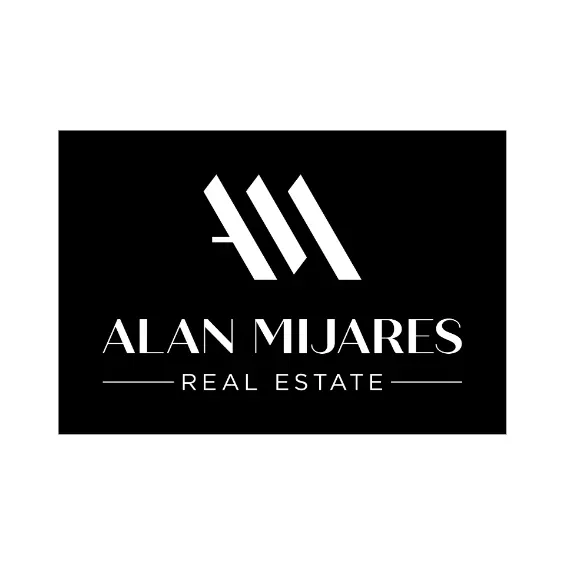For more information regarding the value of a property, please contact us for a free consultation.
29461 Sequoia Canyon Country, CA 91387
Want to know what your home might be worth? Contact us for a FREE valuation!

Our team is ready to help you sell your home for the highest possible price ASAP
Key Details
Sold Price $1,150,000
Property Type Single Family Home
Sub Type Single Family Residence
Listing Status Sold
Purchase Type For Sale
Square Footage 3,100 sqft
Price per Sqft $370
Subdivision Stone Crest (Stcr)
MLS Listing ID SR25235475
Sold Date 11/13/25
Bedrooms 4
Full Baths 3
Construction Status Updated/Remodeled,Turnkey
HOA Fees $221/mo
HOA Y/N Yes
Year Built 2003
Lot Size 0.329 Acres
Property Sub-Type Single Family Residence
Property Description
Picture-Perfect Recently Remodeled Stone Crest Home with Breathtaking Views, 4-beds, 3-baths with multiple lofts, a full bedroom and bathroom downstairs, a 3-car garage, and true RV parking! Ideal for guests or multi-generational living, the downstairs suite provides privacy and convenience. The formal living and dining room feature soaring ceilings, picture windows, and abundant natural light. The beautifully updated eat-in kitchen showcases freshly upgraded cabinetry, brand-new quartz countertops, a dramatic full backsplash, and a striking waterfall island. Stainless steel appliances and a large walk-in pantry with built-in shelving complete the space—all with stunning views. The kitchen opens to the cozy family room with a fireplace, perfect for relaxing evenings. Upstairs, you'll find an office space with built-ins and a spacious loft retreat with multiple views in all directions. The private and HUGE primary suite features serene views, retreat area, a luxurious ensuite bath with a soaking tub, glass-enclosed shower, dual sinks, and a large walk-in closet with custom organizers. Two additional bedrooms and a renovated full bath complete the upper level. Designer upgrades include fresh interior paint on walls, doors, and trim, all new matching electrical fixtures, upgraded flooring and lighting, crown molding, and dual newer HVAC systems. Step outside to your entertainer's paradise—an incredible backyard with a re-plastered pool and spa featuring a Baja shelf, outdoor shower, gazebo, built-in BBQ with sink and beverage fridge, large turf area, and recently customized covered patio with built-in heaters, fireplace, and custom wood TV wall. Enjoy ambient lighting, low-maintenance landscaping, and spectacular panoramic views! The 3-car garage is finished with epoxy floors, workbenches, cabinetry, 220/240-volt outlet for EV charging, keypad entry, and ADT camera system. Huge gated RV parking, extended driveway, and ample street parking make this home truly unique. No Mello-Roos and located near parks, new shopping centers, and one stoplight to the 14 Freeway. Your dream home awaits, don't miss this incredible opportunity.
Location
State CA
County Los Angeles
Area Can2 - Canyon Country 2
Rooms
Main Level Bedrooms 1
Interior
Interior Features Built-in Features, Ceiling Fan(s), Crown Molding, Eat-in Kitchen, High Ceilings, In-Law Floorplan, Open Floorplan, Pantry, Recessed Lighting, Wired for Sound, Bedroom on Main Level, Loft, Primary Suite, Walk-In Pantry, Walk-In Closet(s)
Heating Central
Cooling Central Air
Flooring Carpet, Laminate, Wood
Fireplaces Type Family Room, Gas
Fireplace Yes
Appliance Dishwasher, Disposal, Microwave
Laundry Inside, Laundry Room
Exterior
Parking Features Driveway, Garage, RV Gated, RV Access/Parking
Garage Spaces 3.0
Garage Description 3.0
Pool Private
Community Features Curbs, Street Lights, Suburban, Sidewalks
Amenities Available Picnic Area
View Y/N Yes
View Mountain(s), Neighborhood
Porch Covered, Patio
Total Parking Spaces 3
Private Pool Yes
Building
Lot Description Back Yard, Front Yard, Lawn, Landscaped, Yard
Story 2
Entry Level Two
Sewer Public Sewer
Water Public
Architectural Style Traditional
Level or Stories Two
New Construction No
Construction Status Updated/Remodeled,Turnkey
Schools
Elementary Schools Sulphur Springs
Middle Schools Sierra Vista
High Schools Canyon
School District William S. Hart Union
Others
HOA Name Stone Crest Community Association
Senior Community No
Tax ID 2854063009
Acceptable Financing Cash, Cash to New Loan, Conventional, FHA, Submit, VA Loan
Listing Terms Cash, Cash to New Loan, Conventional, FHA, Submit, VA Loan
Financing Conventional
Special Listing Condition Standard
Read Less

Bought with Victoria Page RE/MAX One
GET MORE INFORMATION




