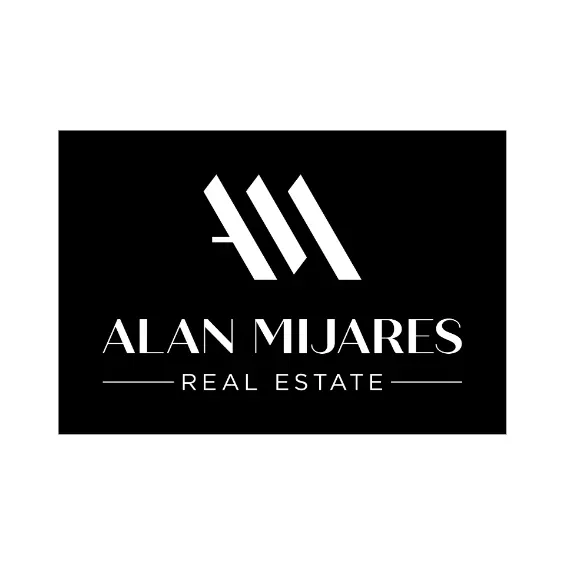For more information regarding the value of a property, please contact us for a free consultation.
43275 Passagio Lago WAY Indio, CA 92203
Want to know what your home might be worth? Contact us for a FREE valuation!

Our team is ready to help you sell your home for the highest possible price ASAP
Key Details
Sold Price $610,000
Property Type Single Family Home
Sub Type Single Family Residence
Listing Status Sold
Purchase Type For Sale
Square Footage 2,697 sqft
Price per Sqft $226
Subdivision Terra Lago
MLS Listing ID 219130027DA
Sold Date 10/01/25
Bedrooms 4
Full Baths 4
Half Baths 1
HOA Fees $300/mo
HOA Y/N Yes
Year Built 2021
Lot Size 3,920 Sqft
Property Sub-Type Single Family Residence
Property Description
Like New... Terra Lago 4 bedroom, 4 bath home! 3 bedrooms with their own bath! Downstairs bedroom with bath adjacent. Generously sized bedrooms & closets, some bedrooms offer Lake View, Mountain Views! Primary Bedroom with Balcony! Upstairs Bonus Room could be a playroom, office/den! You'll Love this Open concept Floor Plan! Cook's Kitchen... Gorgeous all White Kitchen, Stainless Steel Appliances, Fridge Included! Breakfast Island, Dining Area. Slider to Private Yard, landscaping in design stage. 2 car attached garage. Huge Laundry Room with lots of storage space, counter top space and deep soaking sink, Washer & Dryer! Solar Is Leased. Enjoy the Lake, Clubhouse, Fitness Center, Community Pool, Spa, Game Room, Playground area, parks, miles of walking within the community. Near by shopping, dining, entertainment, hiking trails, Schools, medical, I10 access. Could be income generating STR, Terra Lago allows Short Term Rentals.
Location
State CA
County Riverside
Area 309 - Indio North Of East Valley
Interior
Interior Features Breakfast Bar, Breakfast Area, Separate/Formal Dining Room, High Ceilings, Open Floorplan, Recessed Lighting, Main Level Primary, Primary Suite, Walk-In Closet(s)
Heating Central, Forced Air, Natural Gas
Cooling Central Air
Flooring Carpet, Laminate
Fireplace No
Appliance Dishwasher, Electric Oven, Gas Cooktop, Disposal, Gas Range, Gas Water Heater, Range Hood, Water To Refrigerator
Laundry Laundry Room
Exterior
Parking Features Direct Access, Driveway, Garage, Garage Door Opener
Garage Spaces 2.0
Garage Description 2.0
Fence Block, Wrought Iron
Pool Community, Electric Heat, In Ground
Community Features Gated, Pool
Utilities Available Cable Available
Amenities Available Billiard Room, Clubhouse, Fitness Center, Management, Picnic Area, Playground, Recreation Room
View Y/N Yes
View Mountain(s), Peek-A-Boo, Water
Roof Type Concrete
Porch Concrete, Covered
Total Parking Spaces 4
Private Pool Yes
Building
Lot Description Back Yard, Close to Clubhouse, Drip Irrigation/Bubblers, Landscaped, Level, Planned Unit Development, Sprinklers Timer
Story 2
Entry Level Two
Foundation Slab
Architectural Style Mediterranean
Level or Stories Two
New Construction No
Others
Senior Community No
Tax ID 696070023
Security Features Gated Community
Acceptable Financing Cash to New Loan, Conventional, Submit
Listing Terms Cash to New Loan, Conventional, Submit
Financing Conventional
Special Listing Condition Standard
Read Less

Bought with Gracie Nilson Nilson Realty
GET MORE INFORMATION




