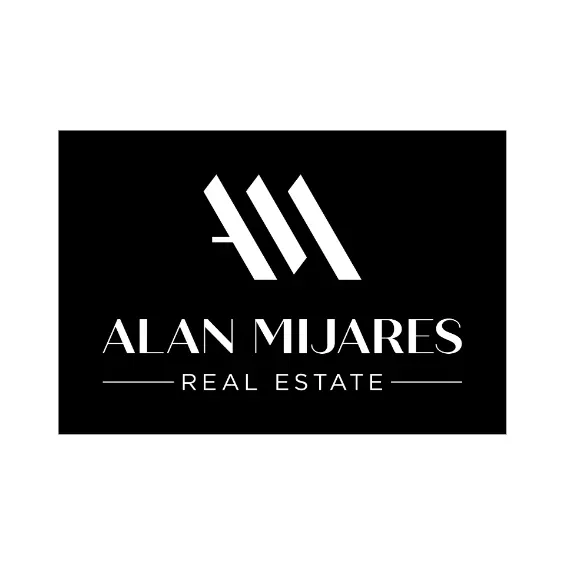For more information regarding the value of a property, please contact us for a free consultation.
3510 Robinson Dr. Oakland, CA 94602
Want to know what your home might be worth? Contact us for a FREE valuation!

Our team is ready to help you sell your home for the highest possible price ASAP
Key Details
Sold Price $1,375,000
Property Type Single Family Home
Sub Type Single Family Residence
Listing Status Sold
Purchase Type For Sale
Square Footage 2,190 sqft
Price per Sqft $627
Subdivision Woodminster
MLS Listing ID 41109770
Sold Date 09/30/25
Bedrooms 3
Full Baths 2
HOA Y/N No
Year Built 1952
Lot Size 6,094 Sqft
Property Sub-Type Single Family Residence
Property Description
Welcome to the sunny, enchanting pocket of Joaquin Miller, Oakland. Here, beneath a graceful maple tree, awaits an oasis of a home—nestled in nature, a hidden world of its own. A brick path winds through a lush front lawn, the perfect spot for morning coffee. Step inside to discover floor-to-ceiling windows, flooded with natural light, while mature trees frame every view—as if nature itself were the décor. The living room flows effortlessly to the dining area, and an updated polished kitchen. Top-line appliances, custom banquette seating, and live-edge wood shelving, creates a space both functional and beautiful. Open the kitchen's Dutch door to a small deck—indoor-outdoor living at its finest. Additionally, two spacious bedrooms and a chic updated bathroom await. Downstairs, endless options available for the vast bonus room—customize entirely to fit your life. A garden-view bedroom with office or vanity room, laundry, and a huge storage room will delight. Outside, the backyard blooms with magic—a large patio for al fresco dining, fruit trees, exquisite plantings, an herb garden, and even a handcrafted chicken palace. Birdsong and calm surround you. With an oversized two-car garage and dual EV chargers, this home has it all. Your own retreat awaits- welcome your heart home!
Location
State CA
County Alameda
Rooms
Other Rooms Storage
Interior
Interior Features Breakfast Area, Eat-in Kitchen, Utility Room
Heating Forced Air
Cooling None
Flooring Wood
Fireplace Yes
Exterior
Parking Features Garage, Garage Door Opener
Garage Spaces 2.0
Garage Description 2.0
Pool None
View Y/N Yes
View Hills
Roof Type Shingle
Porch Deck
Total Parking Spaces 2
Private Pool No
Building
Lot Description Back Yard, Front Yard, Garden, Sprinklers In Rear, Sprinklers In Front, Secluded, Sprinklers Timer, Yard
Story Two
Entry Level Two
Sewer Public Sewer
Architectural Style Modern
Level or Stories Two
Additional Building Storage
New Construction No
Others
Tax ID 29115137
Acceptable Financing Cash, Conventional
Listing Terms Cash, Conventional
Financing Other
Read Less

Bought with Eric Jun Kang eXp Realty of California
GET MORE INFORMATION




