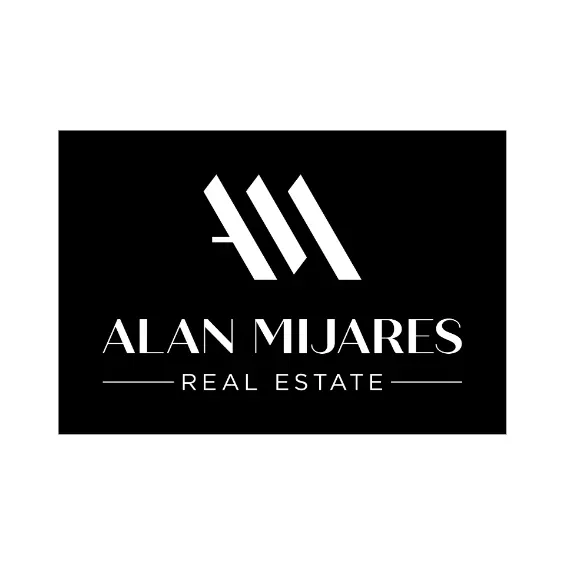For more information regarding the value of a property, please contact us for a free consultation.
124 Echo Peak Chico, CA 95928
Want to know what your home might be worth? Contact us for a FREE valuation!

Our team is ready to help you sell your home for the highest possible price ASAP
Key Details
Sold Price $468,000
Property Type Single Family Home
Sub Type Single Family Residence
Listing Status Sold
Purchase Type For Sale
Square Footage 1,661 sqft
Price per Sqft $281
MLS Listing ID SN25135940
Sold Date 08/15/25
Bedrooms 2
Full Baths 2
Condo Fees $683
HOA Fees $382/qua
HOA Y/N Yes
Year Built 2004
Lot Size 3,049 Sqft
Property Sub-Type Single Family Residence
Property Description
Beautifully updated and meticulously maintained, this home is located in the highly sought-after California Park neighborhood, offering easy access to scenic walking paths and the serene lake. With a long list of impressive upgrades, the kitchen features Beautiful cabinets, Granite countertops, modern appliances, all complemented by Beautiful tile flooring. The cozy gas fireplace adds warmth to the loviely living room. Nice Updated bathrooms include newer faucets, a beautifully tiled primary shower, granite counters, a newer vanity in the hall bath, and low-flow toilets. The kitchen also has a island bar with granite countertop, and an abundance of cabinet storage. Step outside to enjoy two inviting patios, perfect for relaxing or entertaining. The spacious primary suite offers a stunning walk-in shower and dual sinks with granite counters. Plus, guest parking right next to the large 2 car garage. Also beautiful bicycle and walking trails throughout the community. this home is truly move-in ready! Don't miss out.
call today to schedule a tour
Location
State CA
County Butte
Rooms
Main Level Bedrooms 2
Interior
Interior Features Ceiling Fan(s), Granite Counters, High Ceilings, All Bedrooms Down, Bedroom on Main Level, Main Level Primary, Walk-In Closet(s)
Heating Central
Cooling Central Air
Flooring Carpet, Laminate, Tile
Fireplaces Type Gas, Living Room
Fireplace Yes
Appliance Dishwasher, Free-Standing Range, Disposal, Gas Oven, Gas Water Heater, Microwave, Refrigerator
Laundry In Garage
Exterior
Exterior Feature Rain Gutters
Parking Features Concrete, Direct Access, Driveway, Garage
Garage Spaces 2.0
Garage Description 2.0
Pool None
Community Features Biking, Fishing, Golf
Utilities Available Electricity Connected, Natural Gas Connected, Sewer Connected, Water Connected
Amenities Available Maintenance Grounds, Pets Allowed, Trail(s)
View Y/N Yes
View Neighborhood
Roof Type Composition
Porch Concrete, Patio
Total Parking Spaces 2
Private Pool No
Building
Lot Description Landscaped
Story 1
Entry Level One
Sewer Public Sewer
Water Public
Architectural Style Contemporary
Level or Stories One
New Construction No
Schools
School District Chico Unified
Others
HOA Name yosemite terr.
Senior Community Yes
Tax ID 018310018000
Acceptable Financing Cash to New Loan
Listing Terms Cash to New Loan
Financing Conventional
Special Listing Condition Standard
Read Less

Bought with Sandy Stoner Century 21 Select Real Estate, Inc.



