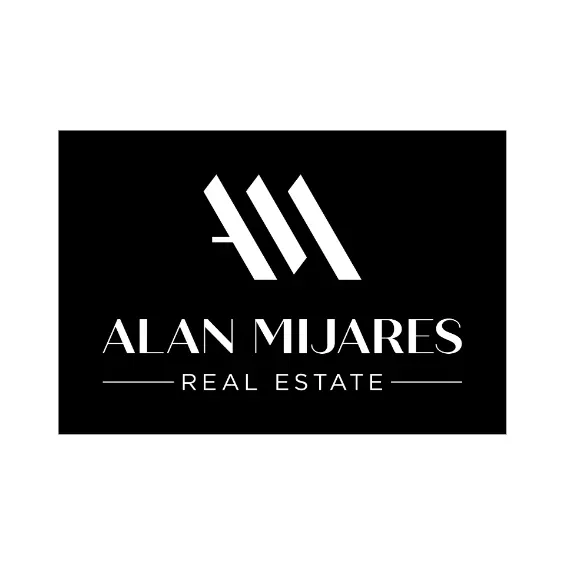For more information regarding the value of a property, please contact us for a free consultation.
1832 E Avenue J2 #2 Lancaster, CA 93535
Want to know what your home might be worth? Contact us for a FREE valuation!

Our team is ready to help you sell your home for the highest possible price ASAP
Key Details
Sold Price $260,000
Property Type Condo
Sub Type Condominium
Listing Status Sold
Purchase Type For Sale
Square Footage 1,082 sqft
Price per Sqft $240
MLS Listing ID BB25149172
Sold Date 08/15/25
Bedrooms 2
Full Baths 1
Half Baths 1
Three Quarter Bath 1
Condo Fees $460
HOA Fees $460/mo
HOA Y/N Yes
Year Built 1989
Lot Size 1,315 Sqft
Property Sub-Type Condominium
Property Description
Wow!!! VACANT AND PRICED BELOW MARKET VALUE!!! Don't miss this opportunity!!! 1832 E Avenue J2 #2 is the lowest-priced 2-bedroom, 3-bath townhome currently for sale in the gated Desert Hills community — by a wide margin. While similar units nearby are listed for $280K–$295K, this gem shines at under $250K, making it a rare find in Lancaster's most desirable pocket. Charming Two-Story Layout – Inviting open main level with a luminous living/dining area and a cozy fireplace. Bright, Comfortable Bedrooms – Upstairs features two peaceful bedrooms, a master with a NEWLY REMODELED ensuite, plus an additional full bath. Private Outdoor Spaces – A quaint covered patio for morning coffee, plus an upstairs balcony perfect for evening breezes. Convenient 2-Car Garage – Includes direct access and in-garage EV compatibility and in unit laundry hookups. Includes a pool view and tennis courts! Management is easy to work with!
Location
State CA
County Los Angeles
Area Lac - Lancaster
Zoning LRRPD14U*
Interior
Interior Features Balcony, Ceiling Fan(s), Ceramic Counters, High Ceilings, Recessed Lighting, Storage, Tile Counters, Two Story Ceilings, Unfurnished, Wired for Data, All Bedrooms Up, Attic, Walk-In Closet(s)
Heating Central, Fireplace(s)
Cooling Central Air
Flooring Carpet, Laminate, Wood
Fireplaces Type Gas, Gas Starter, Living Room
Fireplace Yes
Appliance Dishwasher, Freezer, Gas Cooktop, Disposal, Gas Oven, Gas Water Heater, Ice Maker, Refrigerator
Laundry Washer Hookup, Gas Dryer Hookup, In Garage
Exterior
Parking Features Controlled Entrance, Direct Access, Electric Vehicle Charging Station(s), Garage, Gated, On Site, Off Street, Garage Faces Rear
Garage Spaces 2.0
Garage Description 2.0
Fence Needs Repair
Pool Community, In Ground, Association
Community Features Suburban, Pool
Amenities Available Call for Rules, Controlled Access, Electricity, Gas, Maintenance Grounds, Hot Water, Pool, Pet Restrictions, Pets Allowed, Spa/Hot Tub, Security, Tennis Court(s), Trash, Water
View Y/N Yes
View Pool
Roof Type Common Roof,Shingle
Total Parking Spaces 2
Private Pool No
Building
Story 2
Entry Level Two
Sewer Public Sewer
Water Public
Level or Stories Two
New Construction No
Schools
School District Antelope Valley Union
Others
HOA Name Desert Hills Association
HOA Fee Include Pest Control
Senior Community No
Tax ID 3148023017
Acceptable Financing Cash, Cash to New Loan, Conventional
Listing Terms Cash, Cash to New Loan, Conventional
Financing Conventional
Special Listing Condition Standard
Read Less

Bought with Diana Salas Real Broker



