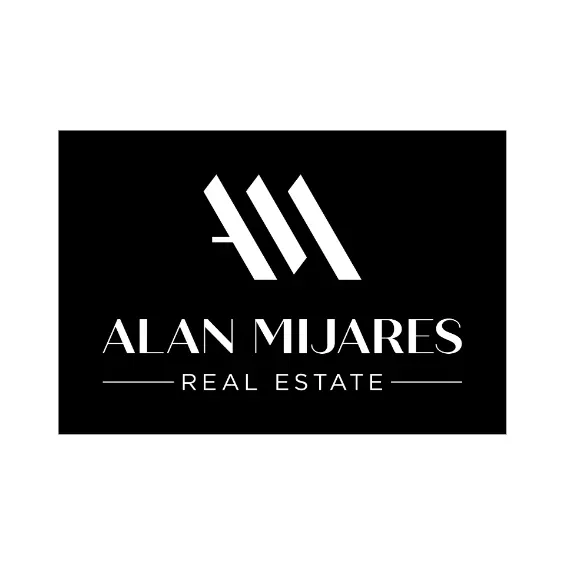For more information regarding the value of a property, please contact us for a free consultation.
1465 E Tam O Shanter ST Ontario, CA 91761
Want to know what your home might be worth? Contact us for a FREE valuation!

Our team is ready to help you sell your home for the highest possible price ASAP
Key Details
Sold Price $850,000
Property Type Single Family Home
Sub Type Single Family Residence
Listing Status Sold
Purchase Type For Sale
Square Footage 1,989 sqft
Price per Sqft $427
MLS Listing ID IG25140069
Sold Date 08/12/25
Bedrooms 4
Full Baths 2
Half Baths 1
HOA Y/N No
Year Built 1979
Lot Size 7,200 Sqft
Property Sub-Type Single Family Residence
Property Description
First time on the market in over 25 years! Elevate your living in the heart of Ontario. As you walk in your new home with a custom iron front entrance and glass operating window you discover craftsman meets comfort. This beautifully 4 bedroom 2.5 bath residence offers an expansive formal living room area adorned with a rich wood accent above the brick fireplace that exudes timeless charm. The open concept kitchen flows effortlessly into the living and dining area, creating an ideal space for gatherings and everyday luxury. The main attraction lies behind the doors to your very own backyard resort. Entertain your guests at your very own custom built BBQ island featuring a side burner, refrigerator, double keg taps and ample storage inside. Dual TV's make it a perfect spot for game day by the water, this backyard oasis is your private escape. Conveniently located less than a mile from Kaiser Permanente and the 60 Freeway. Minutes away from premier shopping centers, this home blends luxury, lifestyle, and location in perfect harmony. Additional highlights NO HOA.
Location
State CA
County San Bernardino
Area 686 - Ontario
Interior
Interior Features Separate/Formal Dining Room, Eat-in Kitchen, Recessed Lighting, All Bedrooms Up
Heating Central
Cooling Central Air
Flooring Tile
Fireplaces Type Living Room
Fireplace Yes
Appliance 6 Burner Stove
Laundry In Garage
Exterior
Parking Features Direct Access, Garage
Garage Spaces 3.0
Garage Description 3.0
Fence Wrought Iron
Pool In Ground, Private
Community Features Mountainous, Street Lights, Suburban, Sidewalks
Utilities Available Natural Gas Available
View Y/N Yes
View Mountain(s)
Porch Open, Patio
Total Parking Spaces 3
Private Pool Yes
Building
Lot Description 0-1 Unit/Acre, Front Yard, Lawn
Story 2
Entry Level Two
Sewer Public Sewer
Water Public
Architectural Style Traditional
Level or Stories Two
New Construction No
Schools
School District Chino Valley Unified
Others
Senior Community No
Tax ID 0216391740000
Security Features Smoke Detector(s)
Acceptable Financing Cash, Cash to Existing Loan, Cash to New Loan, Conventional
Listing Terms Cash, Cash to Existing Loan, Cash to New Loan, Conventional
Financing Conventional
Special Listing Condition Standard
Read Less

Bought with HECTOR BECERRA PAK HOME REALTY



