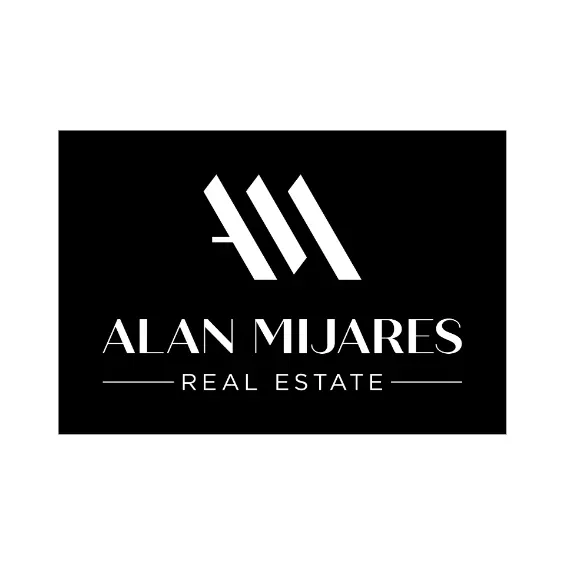For more information regarding the value of a property, please contact us for a free consultation.
19501 Shadow Hill DR Yorba Linda, CA 92886
Want to know what your home might be worth? Contact us for a FREE valuation!

Our team is ready to help you sell your home for the highest possible price ASAP
Key Details
Sold Price $1,802,100
Property Type Single Family Home
Sub Type Single Family Residence
Listing Status Sold
Purchase Type For Sale
Square Footage 2,714 sqft
Price per Sqft $664
MLS Listing ID PW25126769
Sold Date 08/11/25
Bedrooms 4
Full Baths 2
Three Quarter Bath 1
Construction Status Updated/Remodeled
HOA Y/N No
Year Built 1964
Lot Size 0.262 Acres
Lot Dimensions Assessor
Property Sub-Type Single Family Residence
Property Description
This one is worth a look! Beautifully updated 4 bed 3 bath home with spectacular yard, views and a massive 450 square foot patio within walking distance of Yorba Linda Country Club. Curb appeal is outstanding with fresh designer paint, a beautifully manicured yard, even a rock bridge. Walk through the double door entry onto new floors. Notice the oversize marble fireplace (there are 3 fireplaces) and open beam ceilings. There's a main floor bedroom and updated bath with shower. The kitchen has been enlarged and perfectly updated with current finishes. It's nice and bright and opens to that fantastic patio. The family room is big with a fireplace, built-ins and a view. Upstairs find 2 large bedrooms and the Primary suite. Let's talk about the primary bedroom...this retreat stretches across the back of the house and includes a fireplace, sitting area, coffee/wet bar, 2 walk-in closets an updated bathroom with walk-in shower and Jacuzzi tub! Enjoy your coffee on the balcony and drink in views to Carbon Canyon. Stepping outside, the backyard wouldn't be out of place at a resort. The large salt water pebble-tec pool is flanked by an outdoor kitchen and bar area on one side and a Koi pond, fountain and fire pit on the other. Many say their home is an entertainers dream, this one really is. You will also find an outdoor office with mini split for heating and cooling. Nearby schools are excellent. Don't miss this unique and wonderful home.
Location
State CA
County Orange
Area 85 - Yorba Linda
Rooms
Other Rooms Workshop
Main Level Bedrooms 1
Interior
Interior Features Beamed Ceilings, Wet Bar, Breakfast Bar, Cathedral Ceiling(s), Separate/Formal Dining Room, Quartz Counters, Recessed Lighting, Bedroom on Main Level, Primary Suite
Heating Central, Fireplace(s)
Cooling Central Air
Fireplaces Type Family Room, Living Room, Primary Bedroom
Fireplace Yes
Appliance Dishwasher, Gas Range, Microwave, Refrigerator
Laundry Washer Hookup, Gas Dryer Hookup, In Garage
Exterior
Exterior Feature Barbecue, Koi Pond, Lighting
Parking Features Direct Access, Driveway, Garage, Garage Door Opener
Garage Spaces 3.0
Garage Description 3.0
Pool Gunite, Heated, In Ground, Private
Community Features Curbs, Street Lights, Sidewalks
View Y/N Yes
View Hills, Neighborhood
Porch Covered
Total Parking Spaces 3
Private Pool Yes
Building
Lot Description 2-5 Units/Acre, Sprinklers In Rear, Sprinklers In Front
Story 2
Entry Level Multi/Split
Sewer Public Sewer
Water Public
Level or Stories Multi/Split
Additional Building Workshop
New Construction No
Construction Status Updated/Remodeled
Schools
School District Placentia-Yorba Linda Unified
Others
Senior Community No
Tax ID 34803103
Security Features Carbon Monoxide Detector(s),Smoke Detector(s)
Acceptable Financing Cash to New Loan, Conventional, FHA, VA Loan
Listing Terms Cash to New Loan, Conventional, FHA, VA Loan
Financing Conventional
Special Listing Condition Standard
Read Less

Bought with Gregory Colson Coldwell Banker Realty



