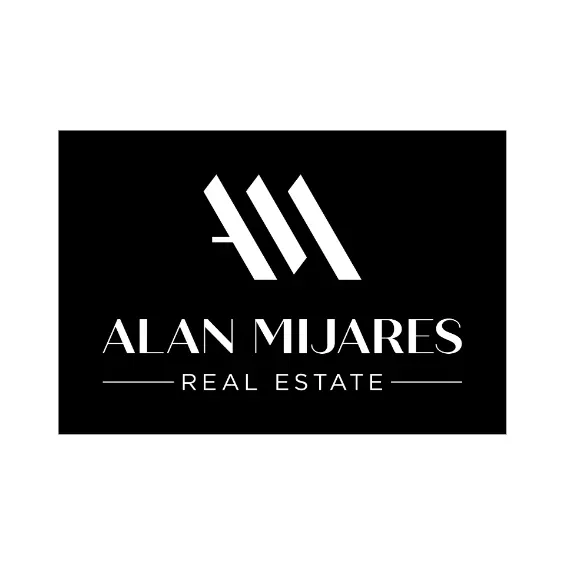For more information regarding the value of a property, please contact us for a free consultation.
46647 Arastre RD Big Bear City, CA 92314
Want to know what your home might be worth? Contact us for a FREE valuation!

Our team is ready to help you sell your home for the highest possible price ASAP
Key Details
Sold Price $750,000
Property Type Single Family Home
Sub Type Single Family Residence
Listing Status Sold
Purchase Type For Sale
Square Footage 4,575 sqft
Price per Sqft $163
MLS Listing ID IV22224028
Sold Date 02/29/24
Bedrooms 4
Full Baths 4
HOA Y/N No
Year Built 1991
Lot Size 7.500 Acres
Property Sub-Type Single Family Residence
Property Description
Wow 7.5 acres in Big Bear!!!This property has a lot of potential.Check with the city planning department to verify first.
This property is large house with 2 living rooms,an extra room(sewing room) next to the master bedroom,and the laundry room has a a closet.
Built in 1991.Second floor area 2443 sf and gross area is 5295 sf.The house has a total of 10 rooms.The house was appraised in April 2021 for $1,500.000.00.If interested we can provide a pdf of that if appraiser approves it.This property is an EXCELENT property for a business man that needs extra lot space(towing,machinery,etc) or somebody that wants to have a shop on it like the neighbor across.The lot is most of it very lean slope or flat
land.Must see to appreciate the potential.The property had some damage during the storm.Seller is willing to negotiate.
STILL ACCEPTING BACK UP OFFERS subject to cancelation of previous escrow.Call for more details.
Location
State CA
County San Bernardino
Area Bbc - Big Bear City
Zoning BV/RL
Rooms
Main Level Bedrooms 1
Interior
Interior Features Balcony, Breakfast Area, Ceiling Fan(s), Separate/Formal Dining Room, High Ceilings, Pantry, Stair Climber, Tile Counters, Walk-In Closet(s)
Heating Central
Cooling Central Air
Fireplaces Type Bonus Room, Family Room, Wood Burning
Fireplace Yes
Appliance Dishwasher, Gas Oven, Gas Range, Microwave, Propane Range, Water Heater
Laundry Laundry Room
Exterior
Parking Features Circular Driveway, Door-Multi, Garage, Garage Faces Side
Garage Spaces 3.0
Garage Description 3.0
Fence Chain Link, Cross Fenced, Good Condition
Pool None
Community Features Mountainous, Rural
Utilities Available Cable Connected, Propane
View Y/N Yes
View Hills, Mountain(s), Neighborhood, Valley, Trees/Woods
Roof Type Shingle
Accessibility Parking
Porch Rear Porch, Deck, Porch
Total Parking Spaces 3
Private Pool No
Building
Lot Description 6-10 Units/Acre
Story 2
Entry Level Two
Sewer Septic Type Unknown
Water Public
Level or Stories Two
New Construction No
Schools
School District Bear Valley Unified
Others
Senior Community No
Tax ID 0314401580000
Acceptable Financing Cash, Cash to New Loan, Conventional, Fannie Mae
Listing Terms Cash, Cash to New Loan, Conventional, Fannie Mae
Financing Cash to New Loan
Special Listing Condition Standard, Trust
Read Less

Bought with MARIA HASANOFF ONE WEST REALTY INC



