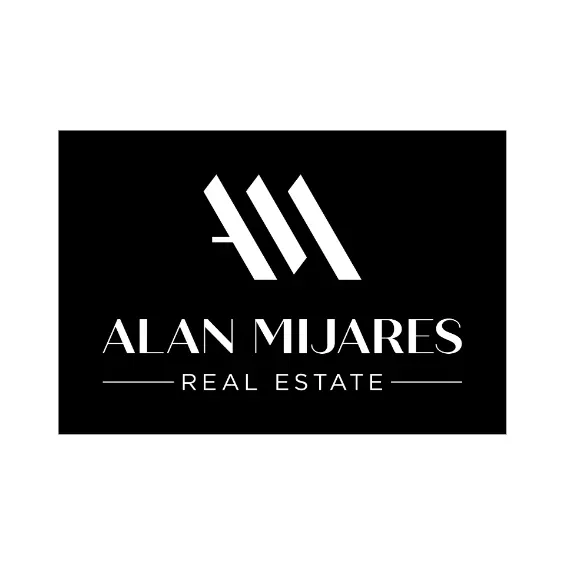For more information regarding the value of a property, please contact us for a free consultation.
355 W Cinderella DR Big Bear City, CA 92314
Want to know what your home might be worth? Contact us for a FREE valuation!

Our team is ready to help you sell your home for the highest possible price ASAP
Key Details
Sold Price $333,000
Property Type Single Family Home
Sub Type Single Family Residence
Listing Status Sold
Purchase Type For Sale
Square Footage 680 sqft
Price per Sqft $489
MLS Listing ID EV24014691
Sold Date 02/26/24
Bedrooms 2
Full Baths 1
HOA Y/N No
Year Built 1962
Lot Size 5,000 Sqft
Property Sub-Type Single Family Residence
Property Description
This quaint cabin is located close to the National Forest in the desirable Peter Pan area of Big Bear City ~ Just a few Blocks from Van Dusen Canyon, a dirt road that leads to Holcomb Valley with many hiking, biking and off-road trails ~ You will stay comfortable and cozy in this charming home featuring an efficient Rinnai heating unit, dual pane windows and a natural native stone fireplace ~ Complete with an open floor plan, offering a true cabin feel that oozes vintage mountan charm ~ Situated on a 5,000 square foot lot with boat and RV parking with a beautiful forest setting ~ The back yard is fully fenced and includes a 6ft vinyl privacy fence along the back side of the property, plus a new storage shed for all your mountain toys ~ Great for a investment property, primary home or your very own vacation get-a-way close to all Big Bear has to offer ~ Come see it today.
Location
State CA
County San Bernardino
Area Bbc - Big Bear City
Zoning BV/RS
Rooms
Main Level Bedrooms 2
Interior
Interior Features Cathedral Ceiling(s), Eat-in Kitchen
Heating Natural Gas, Wall Furnace
Cooling None
Fireplaces Type Living Room
Fireplace Yes
Appliance Gas Range, Gas Water Heater, Microwave, Refrigerator
Laundry Inside
Exterior
Pool None
Community Features Biking, Golf, Hiking, Lake, Mountainous, Near National Forest
Utilities Available Electricity Connected, Natural Gas Connected, Sewer Connected, Water Connected
View Y/N Yes
View Mountain(s), Neighborhood, Trees/Woods
Porch Deck, Patio
Private Pool No
Building
Lot Description 0-1 Unit/Acre
Story 1
Entry Level One
Sewer Public Sewer
Water Public
Architectural Style Custom
Level or Stories One
New Construction No
Schools
School District Bear Valley Unified
Others
Senior Community No
Tax ID 0313075050000
Acceptable Financing Cash, Cash to New Loan, Conventional, 1031 Exchange, FHA, VA Loan
Listing Terms Cash, Cash to New Loan, Conventional, 1031 Exchange, FHA, VA Loan
Financing Conventional
Special Listing Condition Standard
Read Less

Bought with JOSEPH FERRARO RE/MAX BIG BEAR



