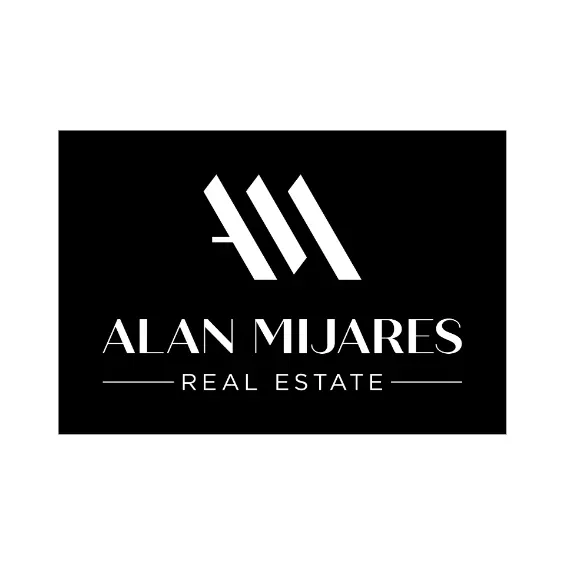For more information regarding the value of a property, please contact us for a free consultation.
1880 Crystal Bluff CT San Diego, CA 92154
Want to know what your home might be worth? Contact us for a FREE valuation!

Our team is ready to help you sell your home for the highest possible price ASAP
Key Details
Sold Price $1,100,000
Property Type Single Family Home
Sub Type Single Family Residence
Listing Status Sold
Purchase Type For Sale
Square Footage 2,703 sqft
Price per Sqft $406
Subdivision Esmeralda Community Hoa
MLS Listing ID PTP2302871
Sold Date 07/25/23
Bedrooms 5
Full Baths 4
Construction Status Turnkey
HOA Fees $55/mo
HOA Y/N Yes
Year Built 2006
Lot Size 8,276 Sqft
Property Sub-Type Single Family Residence
Property Description
Welcome home to your very own paradise! This meticulously maintained home, located in the Esmeralda Community of Ocean View Hills, boasts the most impressive view lot in the area. With west-facing views of Downtown San Diego, the bay, and the ocean, you'll be captivated by the breathtaking scenery. The backyard space is an entertainer's delight, perfect for hosting gatherings. The oversized backyard, the second largest in the community, offers unparalleled views of the ocean, sparkling city lights, and a gentle breeze from the bluffs. You can enjoy mesmerizing sunset views from the balcony of the primary suite, the rear yard, and the game room. The open floor plan provides plenty of space with 5 bedrooms and 4 bathrooms. Additionally, there's a cash-flowing junior ADU, which can serve as a home office. This home is well-appointed with premium appliances and boasts impressive grounds. It's the perfect house you've been searching for. The Esmeralda Community in Ocean View Hills is conveniently located within the Otay Mesa plan district, offering close proximity to the best attractions in San Diego County and multiple family-oriented public parks. Don't miss out on this true gem! Come and experience all that this home has to offer and make it your next upscale living experience.
Location
State CA
County San Diego
Area 92154 - Otay Mesa
Zoning R-1:SINGLE FAM-RES
Rooms
Main Level Bedrooms 2
Interior
Interior Features Balcony, Breakfast Area, Separate/Formal Dining Room, Eat-in Kitchen, Open Floorplan, Pantry, Storage, Wired for Data, Entrance Foyer, Loft, Primary Suite, Walk-In Closet(s), Workshop
Heating Central
Cooling Central Air, Electric, ENERGY STAR Qualified Equipment, High Efficiency
Flooring Bamboo, Carpet, Laminate
Fireplaces Type Family Room, Gas
Fireplace Yes
Appliance Dishwasher, ENERGY STAR Qualified Appliances, Gas Cooking, Gas Cooktop, Gas Oven, Microwave, Range Hood, Water Heater
Laundry Washer Hookup, Electric Dryer Hookup, Gas Dryer Hookup, Inside, Upper Level
Exterior
Exterior Feature Lighting
Parking Features Concrete, Driveway, Garage
Garage Spaces 2.0
Carport Spaces 4
Garage Description 2.0
Fence Block, Wrought Iron
Pool None
Community Features Biking, Curbs, Foothills, Hiking, Horse Trails, Mountainous, Storm Drain(s), Street Lights, Suburban, Sidewalks, Valley, Park
Utilities Available Electricity Connected, See Remarks, Underground Utilities
Amenities Available Pet Restrictions, Trail(s)
View Y/N Yes
View Bluff, City Lights, Canyon, Mountain(s), Ocean, Panoramic, Valley, Water
Roof Type Spanish Tile
Accessibility Safe Emergency Egress from Home, Accessible Approach with Ramp, Accessible Entrance
Porch Rear Porch, Covered, Deck, Front Porch, Open, Patio, Porch
Total Parking Spaces 8
Private Pool No
Building
Lot Description Back Yard, Cul-De-Sac, Front Yard, Garden, Greenbelt, Sprinklers In Rear, Sprinklers In Front, Lawn, Landscaped, Level, Near Park, Planned Unit Development, Near Public Transit, Paved, Sprinklers Timer, Sprinklers On Side, Sprinkler System, Walkstreet, Yard
Faces East
Story 2
Entry Level Two
Foundation Concrete Perimeter
Sewer Public Sewer
Water Public
Architectural Style Spanish
Level or Stories Two
New Construction No
Construction Status Turnkey
Schools
School District San Diego Unified
Others
HOA Name Esmeralda Community HOA
Senior Community No
Tax ID 6453421700
Security Features Prewired,Security System,Smoke Detector(s),Security Lights
Acceptable Financing Cash, Conventional, FHA, VA Loan
Listing Terms Cash, Conventional, FHA, VA Loan
Financing VA
Special Listing Condition Standard
Read Less

Bought with Loren Sanchez Finest City Homes & Loans
GET MORE INFORMATION




