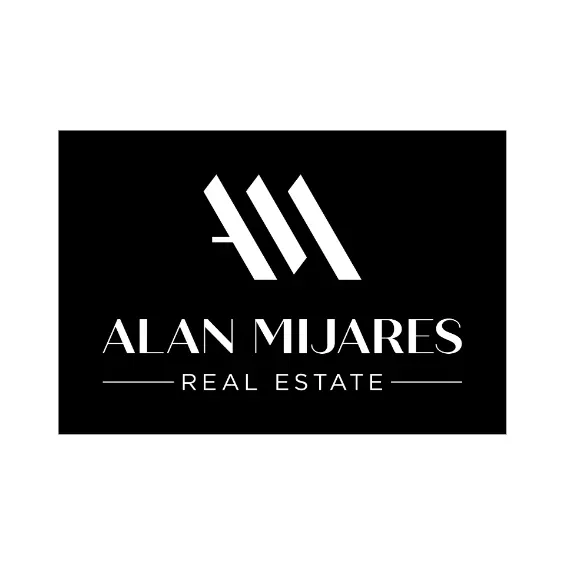For more information regarding the value of a property, please contact us for a free consultation.
5274 Seaglen WAY San Diego, CA 92154
Want to know what your home might be worth? Contact us for a FREE valuation!

Our team is ready to help you sell your home for the highest possible price ASAP
Key Details
Sold Price $845,000
Property Type Single Family Home
Sub Type Single Family Residence
Listing Status Sold
Purchase Type For Sale
Square Footage 1,653 sqft
Price per Sqft $511
Subdivision California Terraces
MLS Listing ID PTP2302841
Sold Date 07/03/23
Bedrooms 3
Full Baths 2
Half Baths 1
HOA Fees $51/mo
HOA Y/N Yes
Year Built 2003
Lot Size 4,917 Sqft
Property Sub-Type Single Family Residence
Property Description
Spectacular canyon/mountain views abound! You will fall in love with the light and bright living room and dining room that are perfect for entertaining friends and family with open concept living spaces and beautiful tile flooring! The large kitchen is a chef's dream come true with stunning quartz countertops, deep sink with built in cutting board, stainless steel appliances, pantry and more. Imagine summertime BBQ's in the back yard with even more stunning views, oversized covered patio, built in BBQ & extra entertaining spaces! There is even a dog run! Venture back inside and make your way upstairs where you will find three large bedrooms and full size laundry room! The huge primary suite with private balcony is the perfect place to let the stress of the day melt away! Don't miss the giant walk in closet, updated bath with separate shower and soaking tub, quartz countertops and more! The interior of this home has just been freshly painted top to bottom with new upstairs carpet and energy efficient LED lights installed! Additional upgrades include central AC/Heat, crown molding upstairs, huge two car finished garage and storage shed! Don't miss out on this once in a lifetime opportunity!
Location
State CA
County San Diego
Area 92154 - Otay Mesa
Zoning R-1:SINGLE FAM-RES
Interior
Interior Features Balcony, Open Floorplan, Pantry, Recessed Lighting, Entrance Foyer, Primary Suite, Walk-In Closet(s)
Heating Central
Cooling Central Air
Fireplaces Type None
Fireplace No
Appliance Barbecue, Dishwasher, Electric Range, Disposal, Gas Range, Gas Water Heater, Microwave, Refrigerator, Dryer, Washer
Laundry Washer Hookup, Electric Dryer Hookup, Gas Dryer Hookup, Laundry Room
Exterior
Exterior Feature Barbecue
Garage Spaces 2.0
Garage Description 2.0
Fence Wood, Wrought Iron
Pool None
Community Features Biking, Curbs, Gutter(s), Hiking, Park, Ravine, Storm Drain(s), Street Lights, Suburban, Sidewalks
Amenities Available Other
View Y/N Yes
View City Lights, Canyon, Park/Greenbelt, Hills, Mountain(s), Panoramic
Porch Rear Porch, Covered, Deck, Front Porch, Lanai, Porch
Total Parking Spaces 4
Private Pool No
Building
Lot Description 0-1 Unit/Acre, Back Yard, Front Yard, Garden, Greenbelt, Lawn, Landscaped, Level, Yard
Story 2
Entry Level Two
Water Public
Architectural Style Mediterranean
Level or Stories Two
Schools
School District San Ysidro
Others
HOA Name California Terraces
Senior Community No
Tax ID 6452700200
Acceptable Financing Cash, Conventional, FHA, VA Loan
Listing Terms Cash, Conventional, FHA, VA Loan
Financing Conventional
Special Listing Condition Standard
Read Less

Bought with Craig Yolles Prime West Properties
GET MORE INFORMATION




