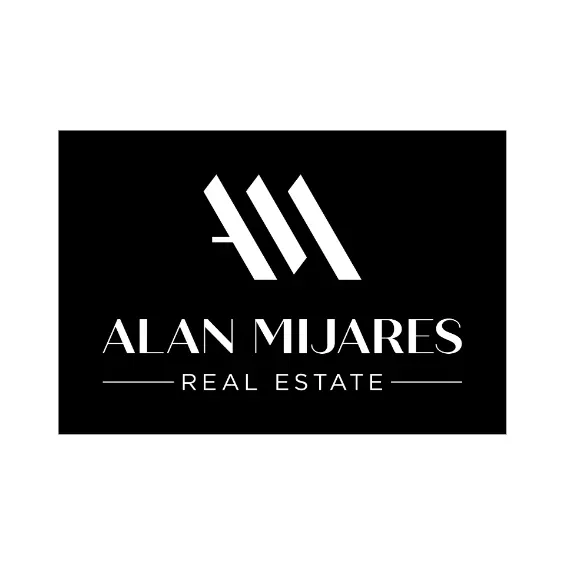For more information regarding the value of a property, please contact us for a free consultation.
2143 14th AVE CA 94116
Want to know what your home might be worth? Contact us for a FREE valuation!

Our team is ready to help you sell your home for the highest possible price ASAP
Key Details
Sold Price $1,830,000
Property Type Single Family Home
Sub Type Single Family Residence
Listing Status Sold
Purchase Type For Sale
Square Footage 3,590 sqft
Price per Sqft $509
MLS Listing ID ML81908365
Sold Date 03/30/23
Bedrooms 4
Full Baths 4
HOA Y/N No
Year Built 1976
Lot Size 3,188 Sqft
Property Sub-Type Single Family Residence
Property Description
You will feel on top of the world inside this tri-level 4 bedroom, 4 bath home (1,210 sq ft. on lower level may not be warranted). From its vantage point in Inner Parkside / Golden Gate Heights this residence overlooks Sunset & Parkside & provides a panorama of the Pacific Ocean & breathtaking sunsets from all levels. An inverted floor plan showcases the sweeping views to best advantage by positioning common area living space on the uppermost level: an open floor plan kitchen, dining area & living room w/fireplace. Sliding glass doors to deck provide stunning views! Down one level, 2 bedrooms stretch across the back of the house & open onto the deck, one a primary en-suite w/ double sinks & stall shower. 3rd bedroom has a sliding glass door out to the lightwell. The lower level opens a world of possibilities; a full bath w/ a shower stall, exercise room, utility room w/ elevated space & storage galore. The lower level opens out to a porch w/stairs leading to a gently sloped backyard.
Location
State CA
County San Francisco
Zoning RH1
Interior
Interior Features Utility Room
Heating Wall Furnace
Cooling None
Flooring Carpet, Tile
Fireplaces Type Gas Starter
Fireplace Yes
Appliance Double Oven, Dishwasher, Microwave, Refrigerator
Laundry Gas Dryer Hookup
Exterior
Garage Spaces 2.0
Garage Description 2.0
Fence Wood
View Y/N Yes
View Ocean
Roof Type Tar/Gravel
Total Parking Spaces 2
Building
Lot Description Sloped Down
Faces East
Story 3
Foundation Concrete Perimeter, Pillar/Post/Pier
Sewer Public Sewer
Water Public
New Construction No
Schools
Elementary Schools Other
Middle Schools Herbert Hoover
School District San Francisco Unified
Others
Tax ID 2203048
Financing Conventional
Special Listing Condition Standard
Read Less

Bought with Debbie Wilhelm Coldwell Banker Realty



