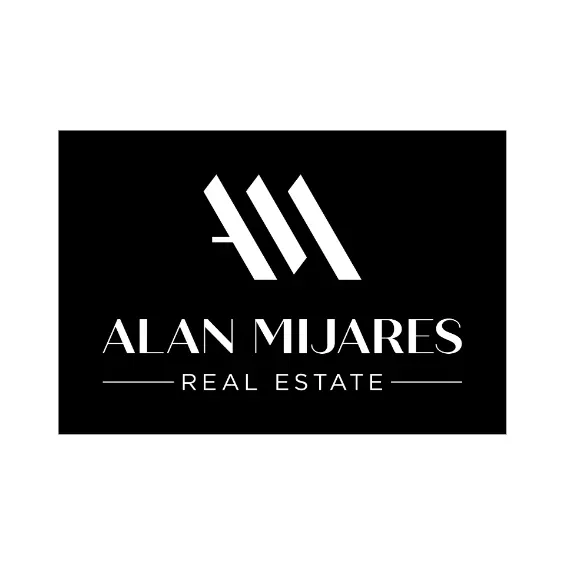For more information regarding the value of a property, please contact us for a free consultation.
4425 Murrieta CIR San Diego, CA 92154
Want to know what your home might be worth? Contact us for a FREE valuation!

Our team is ready to help you sell your home for the highest possible price ASAP
Key Details
Sold Price $710,000
Property Type Single Family Home
Sub Type Single Family Residence
Listing Status Sold
Purchase Type For Sale
Square Footage 1,899 sqft
Price per Sqft $373
MLS Listing ID PTP2206691
Sold Date 11/09/22
Bedrooms 4
Full Baths 3
Construction Status Additions/Alterations,Building Permit,Updated/Remodeled
HOA Y/N No
Year Built 1971
Lot Size 5,000 Sqft
Property Sub-Type Single Family Residence
Property Description
Welcome to your move in ready home! Wonderfully maintained home, pride of ownership shines through with several upgrades with all permits in hand for this home! Remodeled kitchen with sile stone counter tops, new cabinets, . Walk out back to your beautiful covered patio with granite countertops, accent lighting, built in gas BBQ with a sink, perfect for entertaining! Family room has a mini split AC and a fireplace, 2 bedrooms downstairs, a remodeled hall bathroom, 1 master bedroom downstairs with its own full bathroom, 1 gorgeous master suite upstairs with a mini split AC unit, walk in closet, with peek a boo views of the mountains, ocean and city lights. Has a separate formal living room or make it play/game room for the kids! Enjoy all this home has to offer, 2 mini split AC's, all new energy efficient windows, plantation shutters on front facing windows, blinds on all others. The garage is ready to be your workshop, built in cabinets and work bench. New electrical panel, new water heater. This home is ready for you and your family to just unpack and move in! All appliances convey! Information is deemed reliable but not guaranteed, Buyer and Buyers agent to verify all before close of escrow
Location
State CA
County San Diego
Area 92154 - Otay Mesa
Zoning R-1:SINGLE FAM-RES
Rooms
Other Rooms Shed(s)
Main Level Bedrooms 3
Interior
Interior Features Attic, Bedroom on Main Level, Main Level Primary, Multiple Primary Suites, Primary Suite, Walk-In Closet(s)
Cooling High Efficiency, See Remarks
Fireplaces Type Family Room, Wood Burning
Fireplace Yes
Appliance Dryer, Washer
Laundry Washer Hookup, Gas Dryer Hookup, In Garage
Exterior
Garage Spaces 2.0
Garage Description 2.0
Pool None
Community Features Ravine, Street Lights, Park
Utilities Available Cable Available, Electricity Connected, See Remarks
View Y/N Yes
View Bridge(s), City Lights, Mountain(s), Neighborhood, Ocean, Peek-A-Boo
Roof Type Shingle
Porch Concrete, Covered, Deck, Open, Patio, Wood
Total Parking Spaces 4
Private Pool No
Building
Lot Description 0-1 Unit/Acre, Back Yard, Front Yard, Sprinklers In Rear, Sprinklers In Front, Lawn, Level, Near Park, Near Public Transit, Rectangular Lot, Sprinklers Timer, Sprinkler System, Sloped Up, Yard
Story 2
Entry Level Two
Sewer Public Sewer
Water Public
Level or Stories Two
Additional Building Shed(s)
Construction Status Additions/Alterations,Building Permit,Updated/Remodeled
Schools
School District Sweetwater Union
Others
Senior Community No
Tax ID 6312206300
Security Features Security System,Carbon Monoxide Detector(s),Fire Detection System,24 Hour Security,Smoke Detector(s),Security Lights
Acceptable Financing Cash, Conventional, Cal Vet Loan, FHA, VA Loan
Listing Terms Cash, Conventional, Cal Vet Loan, FHA, VA Loan
Financing Cash,Trade
Special Listing Condition Standard
Read Less

Bought with Christina Salas Realty ONE Group Summit
GET MORE INFORMATION




