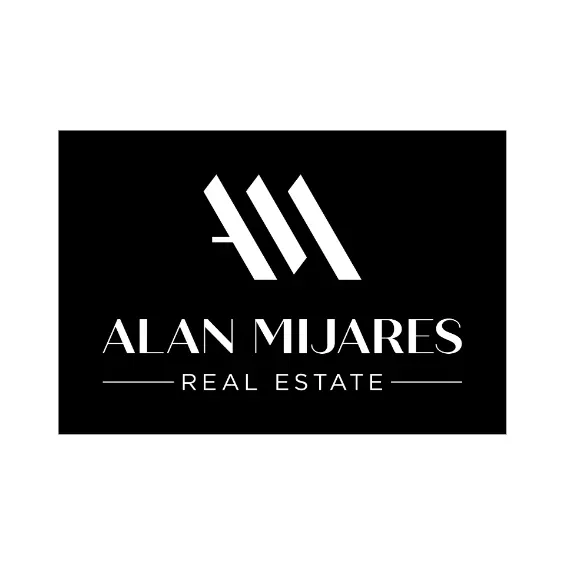For more information regarding the value of a property, please contact us for a free consultation.
7252 Waite DR La Mesa, CA 91941
Want to know what your home might be worth? Contact us for a FREE valuation!

Our team is ready to help you sell your home for the highest possible price ASAP
Key Details
Sold Price $875,000
Property Type Single Family Home
Sub Type Single Family Residence
Listing Status Sold
Purchase Type For Sale
Square Footage 1,536 sqft
Price per Sqft $569
Subdivision La Mesa
MLS Listing ID SDC0000359SD
Sold Date 05/04/22
Bedrooms 4
Full Baths 2
HOA Y/N No
Year Built 1956
Lot Size 6,198 Sqft
Property Sub-Type Single Family Residence
Property Description
Find serenity within this jewel of the hills La Mesa 4 bedroom home. Meandering landscapes for greenthumbs to rejoice, supple and mature outdoor plant vignettes delight, and a large backyard flooded with San Diegos finest sunlight for entertaining - treat yourself to the Satsuma seedless oranges and clementines. An open floorplan creates form and function with a hygge atmosphere. Work from home or have guests with a rare 4th bedroom. Updates include zoned AC and heat in each room, composite decking, tankless water heater and drainage, updated bathroom and window, gutters, and hardscape. Plenty of highly rated schools nearby, easy access to the Kroc Community Center, In-N-Out, and La Mesas hip Village scene. Broker and Broker's Agents do not represent or guarantee the accuracy of the square footage, permitted or un-permitted space, bed/bath count, lot size/dimensions, schools, or other information concerning the conditions or features of the property. Buyer is advised to independently verify the accuracy of all information through personal inspection & w/ appropriate professionals to satisfy themselves. Equipment: Dryer, Washer Sewer: Sewer Connected Topography: LL
Location
State CA
County San Diego
Area 91941 - La Mesa
Zoning [R-1:SINGL
Interior
Interior Features Main Level Primary
Heating Electric, Natural Gas, Zoned
Cooling Whole House Fan, Zoned
Fireplaces Type Dining Room
Fireplace Yes
Appliance Dishwasher, Disposal, Microwave, Refrigerator, Tankless Water Heater
Laundry Electric Dryer Hookup, Gas Dryer Hookup, In Garage
Exterior
Parking Features Direct Access, Driveway, Garage
Garage Spaces 2.0
Garage Description 2.0
Pool None
Roof Type Shingle
Porch Deck
Total Parking Spaces 4
Private Pool No
Building
Story 1
Entry Level One
Level or Stories One
Others
Senior Community No
Tax ID 4745102600
Acceptable Financing Cash, Conventional, FHA, VA Loan
Listing Terms Cash, Conventional, FHA, VA Loan
Financing Conventional
Read Less

Bought with Jesse Klein 24/7 Realty Inc
GET MORE INFORMATION




