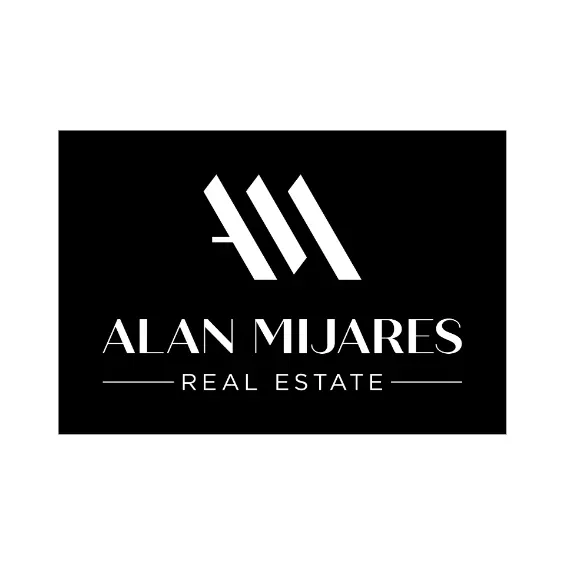For more information regarding the value of a property, please contact us for a free consultation.
2828 Demler Dr Escondido, CA 92029
Want to know what your home might be worth? Contact us for a FREE valuation!

Our team is ready to help you sell your home for the highest possible price ASAP
Key Details
Sold Price $1,450,000
Property Type Single Family Home
Sub Type Single Family Residence
Listing Status Sold
Purchase Type For Sale
Square Footage 3,027 sqft
Price per Sqft $479
MLS Listing ID 220001196SD
Sold Date 03/08/22
Bedrooms 4
Full Baths 4
Half Baths 1
HOA Fees $230/mo
HOA Y/N Yes
Year Built 2020
Lot Size 6,730 Sqft
Property Sub-Type Single Family Residence
Property Description
Seller will entertain offers between $1,200,000-$1,395,000. Custom designed lighted front hardscape & gorgeous landscaping welcomes you to this highly upgraded 4 bdrm, plus office, PLUS large upstairs family rm, 4.5 bath, 3,027 sqft Lennar Smart Home! 1st level ensuite bedroom/bath. Massive gourmet kitchen w/walk-in pantry, sit down island. Beautiful quartz counters in kitchen, baths, and upstairs laundry rm. Luxury vinyl plank flooring. Ceiling fans in all rooms but one. Whole house fan. Beautiful, spacious exterior with low voltage lighting, high-end turf, multiple raised garden beds, 7 fruit trees, & a custom putting green. New gutters were installed, fully paid solar. 3 car garage. Must view supplement for more information. Additional info: Kitchen features upgraded backsplash. Soft close doors and drawers. 5 burner gas cooktop. Café station. USB charging outlets. Glass French door leads out to the covered breezeway which could be transformed into a California room, perfect for entertaining. Dining Room features a custom chandelier and there is plenty of space for your china display cabinet and buffet. 1st level office with custom 8' rain glass double French doors installed for privacy. Master Bath offers a 78'x45' tile enclosed shower with bench and large soaking tub measures at 29”x58”. 2 walk-in closets with mirrored doors on both sides. The master bath and master bedroom feature custom “top down-bottom up” window coverings. Upstairs secondary bedroom includes a walk-in closet. Plenty of room in the upstairs family room/den to convert into a 5th bedroom by adding a closet or perhaps a game room or a 2nd office…possibilities are endless. Upstairs laundry measuring at 8'x7.5' with sink, counters for folding, and several cabinets for storing. Additional amenities include custom window coverings throughout. Lutron Smart Switches in family rm, office, and master bdrm for wireless control. Raised panel interior doors throughout, 9' ceilings, tankless water heater with recirculation pump to give you hot water within seconds, ring doorbell, and keyless entry into this lovely home. Exterior/Property features drip irrigation throughout property (front and back). Low voltage lighting in front and all throughout backyard. High-end turf in front and backyards. The 7 fruit trees including lime, avocado, sweet lemon, sour lemon, white peach, summer peach and cava cava orange. Multiple raised organic vegetable garden beds with drip irrigation. 32'x10' artificial lighted plant wall adding privacy to side of breezeway. Live the resort lifestyle in the beautiful master planned community of Harmony Grove with gorgeous ridgeline mountain views and multi-purpose walking trails spread throughout the community. The 4th of July Park offers playgrounds, immense grassy fields, basketball court, picnic areas, food trucks and a ton of community activities. Enjoy the Olympic sized pool, the spa, BBQ grills, and covered lounge areas! There is also a convenient playground with structure, located next door to neighbor's home. Easy access to I-15 and 78. Equipment: Fire Sprinklers,Garage Door Opener, Water Filtration Sewer: Sewer Connected, Public Sewer Topography: LL
Location
State CA
County San Diego
Area 92029 - Escondido
Zoning R1
Interior
Interior Features Ceiling Fan(s), High Ceilings, Open Floorplan, Pantry, Recessed Lighting, Two Story Ceilings, Bedroom on Main Level, Walk-In Pantry, Walk-In Closet(s)
Heating ENERGY STAR Qualified Equipment, Forced Air, High Efficiency, Natural Gas
Cooling Central Air, Electric, ENERGY STAR Qualified Equipment, High Efficiency, Whole House Fan
Flooring Carpet
Fireplace No
Appliance Built-In, Dishwasher, ENERGY STAR Qualified Appliances, ENERGY STAR Qualified Water Heater, Electric Oven, Electric Water Heater, Gas Cooking, Gas Cooktop, Disposal, High Efficiency Water Heater, Hot Water Circulator, Ice Maker, Microwave, Refrigerator, Range Hood, Self Cleaning Oven, Tankless Water Heater, Water Heater, Water Purifier
Laundry Washer Hookup, Electric Dryer Hookup, Gas Dryer Hookup, Inside, Laundry Room, Upper Level
Exterior
Parking Features Concrete, Door-Multi, Direct Access, Driveway, Garage, Garage Door Opener, On Site, Private, Garage Faces Rear, On Street, Uncovered
Garage Spaces 3.0
Garage Description 3.0
Fence Excellent Condition, Vinyl, Wood
Pool Community, Heated, Lap, Association
Community Features Pool
Utilities Available Cable Available, Phone Available, Sewer Connected, Water Connected
Amenities Available Sport Court, Horse Trail(s), Barbecue, Picnic Area, Playground, Pool, Trail(s)
View Y/N Yes
View Mountain(s), Neighborhood
Roof Type Concrete,Flat Tile
Porch Concrete, Covered, Front Porch, Patio
Total Parking Spaces 4
Private Pool No
Building
Lot Description Drip Irrigation/Bubblers
Story 2
Entry Level Two
Sewer Sewer Tap Paid
Water Public
Level or Stories Two
Others
HOA Name The Prescott Companies
Senior Community No
Tax ID 2356112500
Security Features Carbon Monoxide Detector(s),Fire Detection System,Fire Sprinkler System,Smoke Detector(s)
Acceptable Financing Cash, Conventional
Listing Terms Cash, Conventional
Financing Conventional
Read Less

Bought with Kai-Lun Cheng Premier Realty Associates
GET MORE INFORMATION


