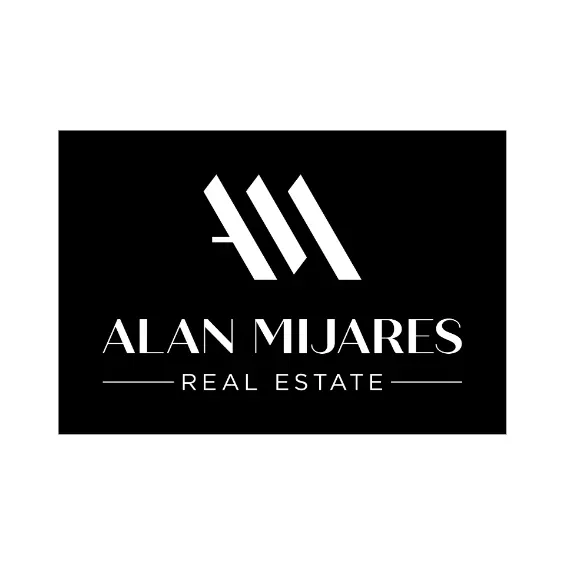For more information regarding the value of a property, please contact us for a free consultation.
71151 Country Club DR Rancho Mirage, CA 92270
Want to know what your home might be worth? Contact us for a FREE valuation!

Our team is ready to help you sell your home for the highest possible price ASAP
Key Details
Sold Price $1,300,000
Property Type Single Family Home
Sub Type Single Family Residence
Listing Status Sold
Purchase Type For Sale
Square Footage 3,260 sqft
Price per Sqft $398
Subdivision Thunderbird C.C.
MLS Listing ID 219070394DA
Sold Date 02/15/22
Bedrooms 3
Full Baths 3
Half Baths 1
Construction Status Updated/Remodeled
HOA Fees $150/mo
HOA Y/N Yes
Year Built 1997
Lot Size 0.290 Acres
Property Sub-Type Single Family Residence
Property Description
Beautifully remodeled South Facing Golf Course Home. As you enter this three-bedroom, open floor plan home, your focus immediately goes to the sweeping golf course and mountain views. The gourmet kitchen has two-toned cabinets and beautiful stone countertops, as well as premium stainless steel appliances. All bathrooms have been updated with tiled showers and stone countertops. The home has a split floor plan with the Master retreat on the east side of the house. Master includes a bonus room that can be used as an office or sitting room. Both guest bedrooms are on-suites. The automatic gates and circular driveway makes accessing the three-car garage a breeze.
Location
State CA
County Riverside
Area 321 - Rancho Mirage
Interior
Interior Features Cathedral Ceiling(s), Separate/Formal Dining Room, High Ceilings, Open Floorplan, Primary Suite
Heating Forced Air, Natural Gas
Cooling Central Air
Flooring Carpet, Laminate
Fireplaces Type Gas, Living Room
Fireplace Yes
Appliance Dishwasher, Gas Range, Refrigerator
Laundry Laundry Room
Exterior
Parking Features Driveway, Garage, Golf Cart Garage, Garage Door Opener, Side By Side
Garage Spaces 3.0
Garage Description 3.0
Fence Block, Wrought Iron
Pool Gunite, In Ground, Private
Community Features Golf
Amenities Available Other, Security, Cable TV
View Y/N Yes
View Desert, Golf Course, Mountain(s), Water
Porch Concrete, Covered
Total Parking Spaces 3
Private Pool Yes
Building
Lot Description On Golf Course, Planned Unit Development, Sprinkler System
Story 1
Entry Level One
Foundation Slab
Architectural Style Spanish
Level or Stories One
New Construction No
Construction Status Updated/Remodeled
Others
Senior Community No
Tax ID 684020003
Acceptable Financing Cash, Cash to New Loan, Conventional
Listing Terms Cash, Cash to New Loan, Conventional
Financing Conventional
Special Listing Condition Standard
Read Less

Bought with Clark Hallren Fathom Realty Group Inc.
GET MORE INFORMATION




