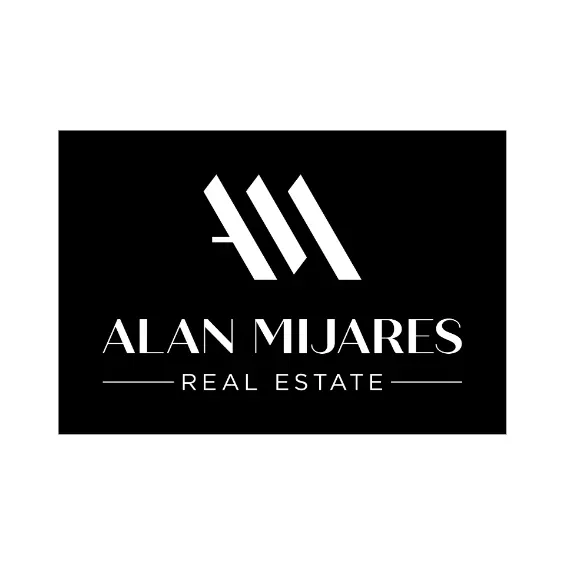1546 Tattlesall Beaumont, CA 92223

UPDATED:
Key Details
Property Type Single Family Home
Sub Type Single Family Residence
Listing Status Active
Purchase Type For Sale
Square Footage 1,738 sqft
Price per Sqft $267
Subdivision Four Seasons
MLS Listing ID IG25259401
Bedrooms 2
Full Baths 2
HOA Fees $298/mo
HOA Y/N Yes
Year Built 2014
Lot Size 6,098 Sqft
Property Sub-Type Single Family Residence
Property Description
With 2 bedrooms, 2 baths and a den/office, this home offers spaces that adapt to your life: a place to work, create, unwind, or welcome loved ones.
Life in Four Seasons Community exists with beautiful walking paths, three shimmering pools (one being an indoor pool), a bistro restaurant, serving lunch/breakfast and dinner, three club houses, beauty salon, massage parlor, movie theatre, billiards, fitness center with state-of-the-art equipment BBQ & picnic area, tennis courts, pickle ball/paddle tennis, putting green, a dog park and so many wonderful activities and clubs to meet new friends and be as active as you choose. Here, home is more than a structure, it is a lifestyle, a community and a feeling. You will want to come visit this home and community, you may never want to leave.
Location
State CA
County Riverside
Area 263 - Banning/Beaumont/Cherry Valley
Rooms
Main Level Bedrooms 2
Interior
Interior Features Ceiling Fan(s), Open Floorplan, Pantry, Main Level Primary, Primary Suite, Walk-In Closet(s)
Heating Central
Cooling Central Air
Flooring Tile, Vinyl
Fireplaces Type None
Fireplace No
Appliance Dishwasher, Disposal, Gas Oven, Gas Range, Refrigerator, Tankless Water Heater, Dryer, Washer
Laundry Laundry Room
Exterior
Parking Features Concrete, Driveway Level, Driveway
Garage Spaces 2.0
Garage Description 2.0
Fence Vinyl
Pool None, Association
Community Features Curbs, Dog Park, Hiking, Street Lights, Sidewalks, Gated
Utilities Available Cable Available, Electricity Connected, Natural Gas Connected, Phone Available, Sewer Connected, Water Connected
Amenities Available Fire Pit, Outdoor Cooking Area, Barbecue, Picnic Area, Pickleball, Pool, Sauna, Spa/Hot Tub
View Y/N Yes
View Neighborhood
Roof Type Tile
Porch Tile
Total Parking Spaces 2
Private Pool No
Building
Lot Description Landscaped, Level, Sprinkler System
Dwelling Type House
Story 1
Entry Level One
Sewer Public Sewer
Water Public
Architectural Style Traditional
Level or Stories One
New Construction No
Schools
School District Beaumont
Others
HOA Name Four Seasons
Senior Community Yes
Tax ID 428350031
Security Features Gated with Guard,Gated Community,Gated with Attendant,Resident Manager
Acceptable Financing Cash, Conventional, Cal Vet Loan, VA Loan
Listing Terms Cash, Conventional, Cal Vet Loan, VA Loan
Special Listing Condition Standard

GET MORE INFORMATION




