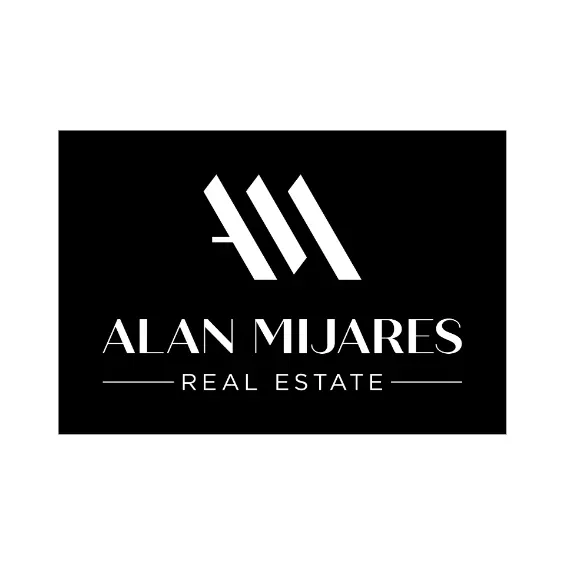2705 Cole Highland, CA 92346

Open House
Sun Nov 16, 12:00pm - 3:00pm
Sat Nov 15, 11:00am - 3:00pm
UPDATED:
Key Details
Property Type Single Family Home
Sub Type Single Family Residence
Listing Status Active
Purchase Type For Sale
Square Footage 1,503 sqft
Price per Sqft $389
MLS Listing ID IG25250060
Bedrooms 3
Full Baths 2
Construction Status Turnkey
HOA Y/N No
Year Built 1977
Lot Size 7,200 Sqft
Property Sub-Type Single Family Residence
Property Description
Welcome to this beautifully maintained 3-bedroom, 2-bathroom home that perfectly combines comfort, efficiency, and style. Situated on a desirable corner lot, this property boasts amazing curb appeal with lush, well-kept landscaping, newer vinyl fencing and a welcoming exterior that instantly catches the eye. Step inside to a bright and inviting living space featuring a cozy fireplace, ideal for relaxing evenings. The open layout flows effortlessly to a roomy kitchen and dining area—perfect for family gatherings and entertaining guests. Enjoy year-round comfort and low energy costs with ample efficient solar panels, a whole-house fan, and a tankless water heater. Pride of ownership is evident throughout, from the immaculate interiors to the thoughtfully maintained yard. Outside, your private backyard retreat awaits! Cool off in the sparkling built-in pool, unwind under the large covered patio, and take in the quietness. This home truly has it all—modern efficiency, outdoor enjoyment, and timeless charm—all on a prime corner lot with unbeatable curb appeal. Don't miss your chance to make this beautiful property your forever home!
Location
State CA
County San Bernardino
Area 276 - Highland
Rooms
Main Level Bedrooms 3
Interior
Interior Features All Bedrooms Down
Heating Central
Cooling Central Air, Whole House Fan
Flooring Wood
Fireplaces Type Family Room
Fireplace Yes
Appliance Tankless Water Heater
Laundry In Garage
Exterior
Parking Features Driveway, Garage
Garage Spaces 2.0
Garage Description 2.0
Fence Block, Vinyl
Pool In Ground, Private
Community Features Curbs, Foothills, Suburban
Utilities Available Sewer Connected
View Y/N Yes
View Neighborhood
Roof Type Tile
Porch Concrete, Covered, Front Porch, Patio
Total Parking Spaces 4
Private Pool Yes
Building
Lot Description Corner Lot, Front Yard, Lawn, Landscaped, Sprinkler System
Dwelling Type House
Faces Northwest
Story 1
Entry Level One
Foundation Slab
Sewer Public Sewer
Water Public
Level or Stories One
New Construction No
Construction Status Turnkey
Schools
School District San Bernardino City Unified
Others
Senior Community No
Tax ID 0285851130000
Acceptable Financing Cash, Conventional, Cal Vet Loan, FHA, Submit, VA Loan
Listing Terms Cash, Conventional, Cal Vet Loan, FHA, Submit, VA Loan
Special Listing Condition Standard
Virtual Tour https://view.3dtours.biz/cp/32f25d04/

GET MORE INFORMATION




