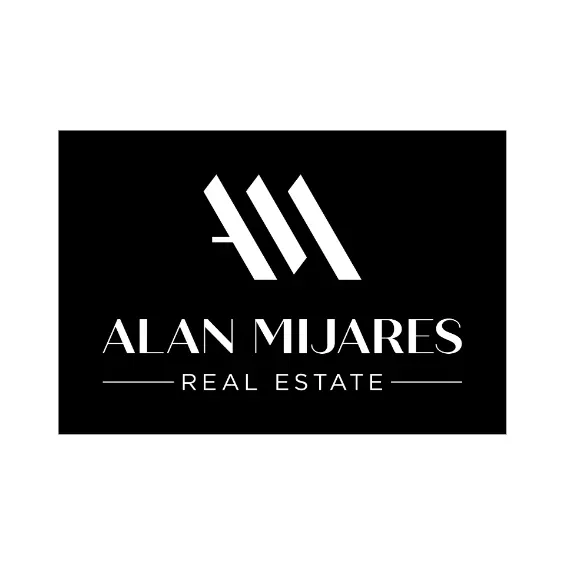12871 Alta Vista Pinon Hills, CA 92372

UPDATED:
Key Details
Property Type Single Family Home
Sub Type Single Family Residence
Listing Status Active
Purchase Type For Sale
Square Footage 2,021 sqft
Price per Sqft $273
MLS Listing ID HD25236286
Bedrooms 4
Full Baths 2
Construction Status Turnkey
HOA Y/N No
Year Built 2007
Lot Size 1.890 Acres
Property Sub-Type Single Family Residence
Property Description
You'll fall in love with this charming corner-lot home that has everything you've been looking for! Inside, you'll find a spacious split floor plan with plenty of room to spread out. There's a formal living room plus a cozy family room featuring a wood stove, ceiling fan, and French doors that open to a covered patio—perfect for relaxing or entertaining.
The open kitchen is a dream, with granite counters, a breakfast bar, pantry, and brand-new stainless steel appliances, including a refrigerator and an electric oven (no propane needed!). There's also a separate dining area and a bonus room that works great as an office or den.
The master suite feels like a retreat, complete with patio access, dual sinks, a jet tub, separate shower, and a walk-in closet. You'll also enjoy a separate laundry room with cabinets, a finished three-car garage, and tons of updates like new carpet, a new AC unit, and a new tankless water heater.
Outside, the yard is fully fenced with a drive-through gate, and you'll love the beautiful mountain views.
This home has been well cared for, move-in ready, and won't last long — come see it before it's gone!
Location
State CA
County San Bernardino
Area Pinh - Pinon Hills
Rooms
Main Level Bedrooms 4
Interior
Interior Features Ceiling Fan(s), Granite Counters, Pantry, All Bedrooms Down, Attic, Primary Suite, Walk-In Pantry, Walk-In Closet(s)
Heating Central, Electric, Propane, Wood Stove
Cooling Central Air
Flooring Carpet, Tile
Fireplaces Type Wood Burning
Fireplace Yes
Appliance Electric Oven, Microwave, Refrigerator, Tankless Water Heater
Laundry Electric Dryer Hookup, Gas Dryer Hookup
Exterior
Garage Spaces 3.0
Garage Description 3.0
Fence Chain Link
Pool None
Community Features Foothills, Hiking, Mountainous, Near National Forest, Rural, Valley
Utilities Available Sewer Not Available
View Y/N Yes
View Mountain(s)
Roof Type Tile
Porch Covered
Total Parking Spaces 3
Private Pool No
Building
Lot Description Corner Lot
Dwelling Type House
Story 1
Entry Level One
Sewer None, Septic Type Unknown
Water Public
Architectural Style Custom
Level or Stories One
New Construction No
Construction Status Turnkey
Schools
School District Snowline Joint Unified
Others
Senior Community No
Tax ID 3099181040000
Acceptable Financing Cash, Cash to Existing Loan, Cash to New Loan, Conventional, Cal Vet Loan, FHA
Listing Terms Cash, Cash to Existing Loan, Cash to New Loan, Conventional, Cal Vet Loan, FHA
Special Listing Condition Standard

GET MORE INFORMATION




