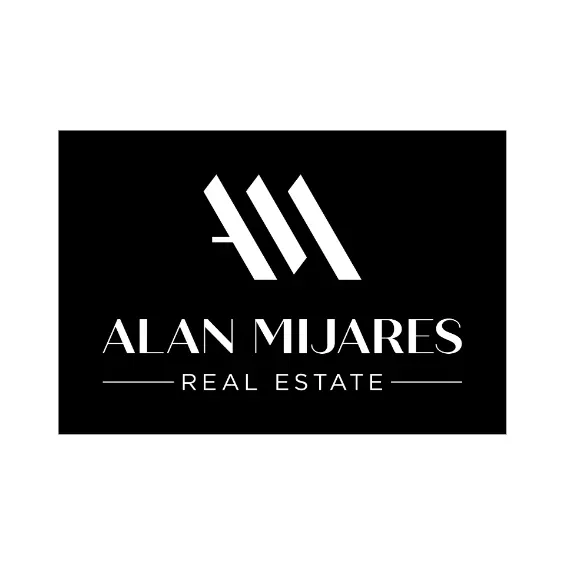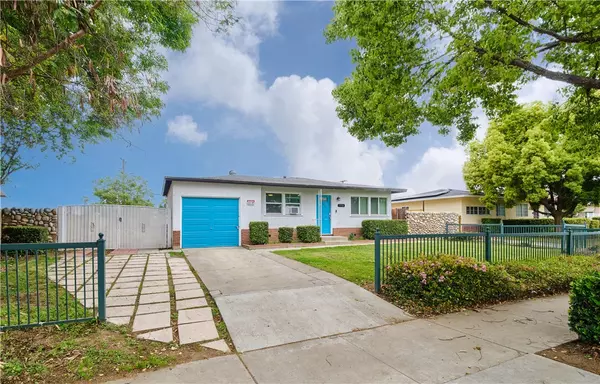1516 W Stoneridge CT Ontario, CA 91762

UPDATED:
Key Details
Property Type Single Family Home
Sub Type Single Family Residence
Listing Status Active
Purchase Type For Sale
Square Footage 703 sqft
Price per Sqft $894
MLS Listing ID IV25221572
Bedrooms 2
Full Baths 1
Construction Status Updated/Remodeled,Turnkey
HOA Fees $142/mo
HOA Y/N Yes
Year Built 1952
Lot Size 0.306 Acres
Lot Dimensions Public Records
Property Sub-Type Single Family Residence
Property Description
Don't miss this rare chance to own a unique property with a massive lot in a highly desirable location. Just minutes from restaurants, grocery stores, shopping malls, public transportation, and top colleges and universities, this property offers both comfort and incredible future potential.
The true value is in the land—just a few lots over, new 6-unit developments are underway, highlighting the strong investment opportunity this property presents.
Inside, you'll find a recently remodeled home that's move-in ready. Everything you need is included—furniture, appliances, games, and kitchenware—making it perfect as a rental, short-term stay, or personal residence. The home is also equipped with a water filtration system, providing healthier water for cooking, showering, and daily use.
With its central location, large lot size, and investment potential, this property is perfect for buyers looking to live comfortably now while planning for the future.
Highlights:
• Huge lot with development potential
• Central location near shopping, dining, transit & schools
• Recently remodeled and fully furnished
• Includes all appliances, furniture, and household essentials
• Healthy water filtration system installed
?? Investor's dream, move-in ready today—schedule a showing before it's gone!
Location
State CA
County San Bernardino
Area 686 - Ontario
Rooms
Main Level Bedrooms 1
Interior
Interior Features Ceiling Fan(s), Crown Molding, Furnished, Laminate Counters, All Bedrooms Down, Bedroom on Main Level, Galley Kitchen
Heating Wall Furnace
Cooling Wall/Window Unit(s)
Flooring Vinyl
Fireplaces Type Free Standing, Outside, Wood Burning
Inclusions All Furniture and Appliances
Fireplace Yes
Appliance Dishwasher, Electric Range, Gas Water Heater, Ice Maker, Microwave, Refrigerator, Range Hood, Vented Exhaust Fan, Water To Refrigerator, Water Heater, Water Purifier, Dryer, Washer
Laundry Electric Dryer Hookup, Gas Dryer Hookup, Inside, Laundry Room
Exterior
Exterior Feature Barbecue, Lighting
Parking Features Concrete, Direct Access, Driveway, Garage Faces Front, Garage, On Site, Private, Side By Side
Garage Spaces 1.0
Garage Description 1.0
Fence Block, Chain Link, Excellent Condition, Wood
Pool None
Community Features Curbs, Gutter(s), Storm Drain(s), Street Lights, Sidewalks, Park
Utilities Available Cable Connected, Electricity Connected, Natural Gas Connected, Sewer Connected, Water Connected, Overhead Utilities
Amenities Available Maintenance Front Yard, Water
View Y/N No
View None
Roof Type Shingle
Accessibility Parking
Porch Rear Porch, Concrete, Covered, Enclosed, Porch, Rooftop, Wood
Total Parking Spaces 1
Private Pool No
Building
Lot Description 0-1 Unit/Acre, Back Yard, Sprinklers In Front, Lawn, Level, Near Park, Near Public Transit, Paved, Rectangular Lot, Street Level, Value In Land
Dwelling Type House
Faces South
Story 1
Entry Level One
Foundation Raised
Sewer Public Sewer
Water Public
Architectural Style Craftsman
Level or Stories One
New Construction No
Construction Status Updated/Remodeled,Turnkey
Schools
School District Ontario-Montclair
Others
HOA Name Wheeler Steffen
Senior Community No
Tax ID 1010551100000
Security Features Carbon Monoxide Detector(s),Smoke Detector(s),Security Lights
Acceptable Financing Cash, Conventional, FHA
Listing Terms Cash, Conventional, FHA
Special Listing Condition Standard

GET MORE INFORMATION




