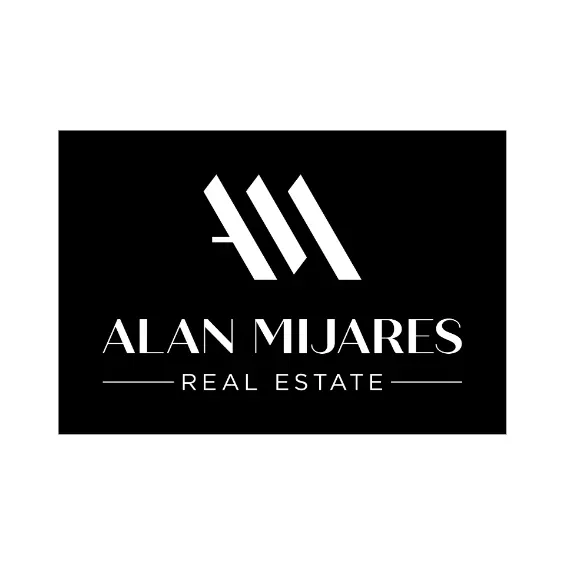856 Lakeshore DR Redwood City, CA 94065

Open House
Sat Sep 20, 1:30pm - 4:30pm
Sun Sep 21, 1:30pm - 4:30pm
UPDATED:
Key Details
Property Type Townhouse
Sub Type Townhouse
Listing Status Active
Purchase Type For Sale
Square Footage 1,996 sqft
Price per Sqft $850
MLS Listing ID ML81993459
Bedrooms 3
Full Baths 2
Half Baths 1
HOA Fees $757
HOA Y/N Yes
Year Built 1989
Property Sub-Type Townhouse
Property Description
Location
State CA
County San Mateo
Area 699 - Not Defined
Zoning R20000
Interior
Interior Features Walk-In Closet(s)
Cooling None
Fireplace Yes
Appliance Dishwasher, Electric Cooktop, Refrigerator
Exterior
Garage Spaces 2.0
Garage Description 2.0
Pool Association
Amenities Available Clubhouse, Management, Pool, Spa/Hot Tub
View Y/N Yes
View Lake
Roof Type Composition,Shingle
Total Parking Spaces 2
Building
Faces West
Story 2
Foundation Slab
Sewer Public Sewer
Water Public
Architectural Style Mediterranean
New Construction No
Schools
School District Other
Others
HOA Name The Manor Association
Tax ID 112680040
Special Listing Condition Standard

GET MORE INFORMATION




