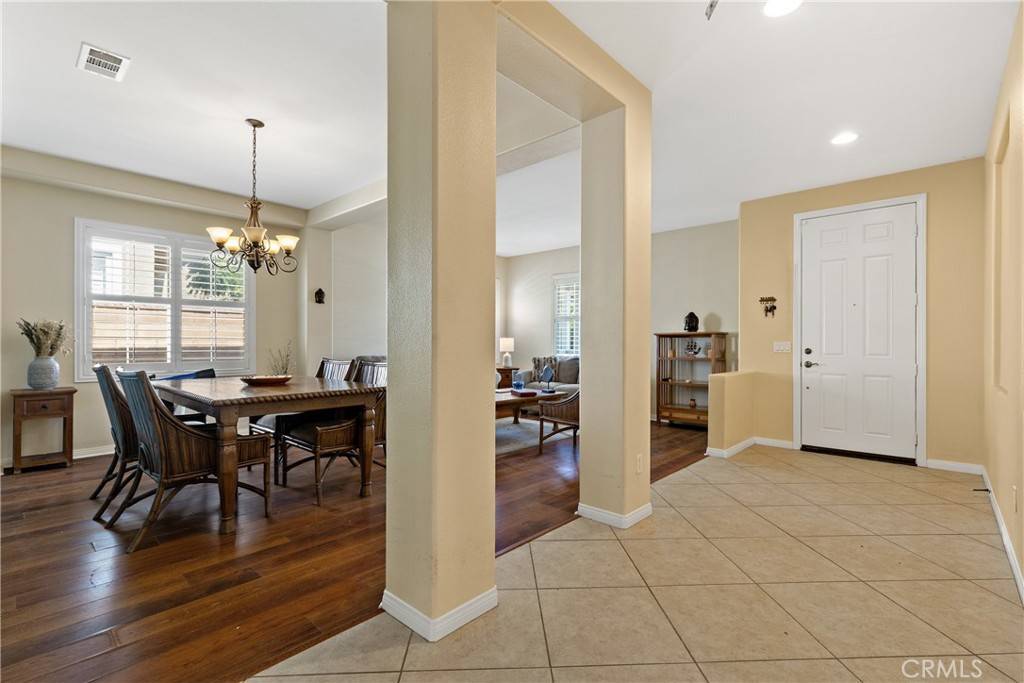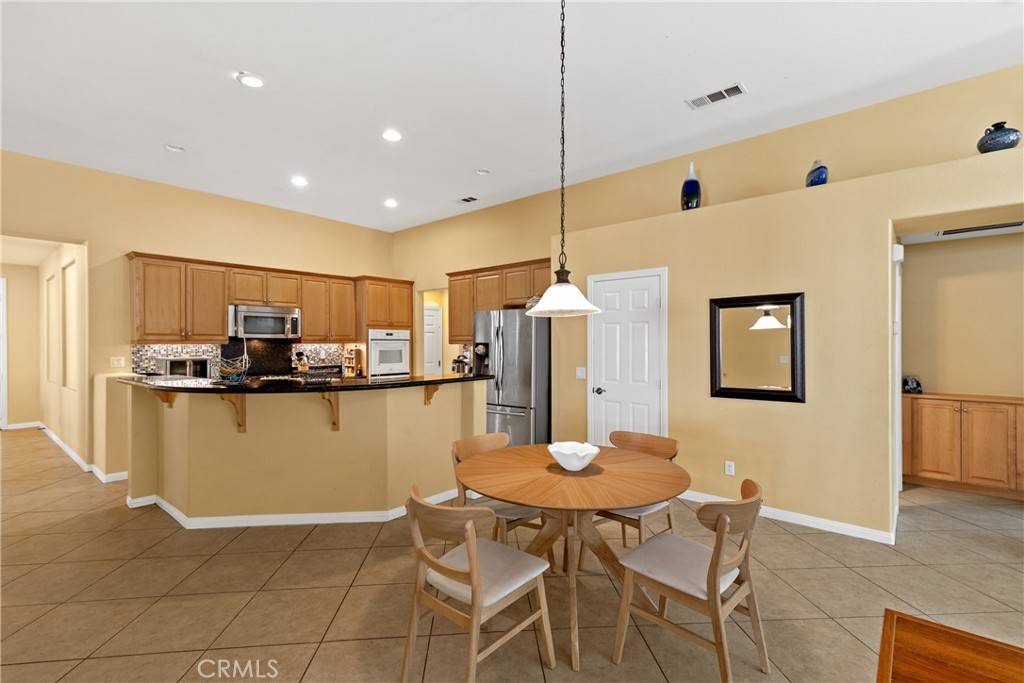31610 Wintergreen WAY Murrieta, CA 92563
UPDATED:
Key Details
Property Type Single Family Home
Sub Type Single Family Residence
Listing Status Active
Purchase Type For Sale
Square Footage 2,556 sqft
Price per Sqft $275
MLS Listing ID SW25148357
Bedrooms 3
Full Baths 2
Half Baths 1
Construction Status Turnkey
HOA Y/N No
Year Built 2006
Lot Size 7,405 Sqft
Property Sub-Type Single Family Residence
Property Description
The neighborhood is only a few miles from Lake Skinner and the popular Temecula wineries. With a Murrieta address, the community is in the Top Rated Temecula School District. The area is quiet away from all the Central Murrieta and freeway noise. Enjoy the front porch for those cool evening nights and early morning coffees. This great single story 2,556 square foot home boasts open ceilings to make it feel larger like a two story. The master suite has privacy, while positioned separately from the other bedrooms. The other 2 bedrooms opposite side of the house have the perfect sitting area that can be easily converted to a 4th bedroom.
The kitchen has an open concept that is inviting for all of your family gatherings, so you can still be a part of the moments shared while making those holiday meals. The backyard is the perfect size for entertaining and privacy with delicious orange trees. The Solar has a low payment helping keep the high summer temperatures at bay. This is one of the few communities that is so well kept without HOA!
*NEW HVAC just installed June 2025*
Contact me to schedule a showing before this beautiful home is no longer available!
Location
State CA
County Riverside
Area Srcar - Southwest Riverside County
Zoning SP ZONE
Rooms
Main Level Bedrooms 3
Interior
Interior Features Breakfast Bar, Brick Walls, Breakfast Area, Separate/Formal Dining Room, Open Floorplan, All Bedrooms Down, Bedroom on Main Level, Main Level Primary, Wine Cellar
Heating Central
Cooling Central Air
Flooring Carpet, Tile, Vinyl
Fireplaces Type Living Room
Inclusions Refrigerator, Washer & Dryer
Fireplace Yes
Appliance Built-In Range, Dishwasher, Disposal, Gas Oven, Gas Range, Refrigerator, Range Hood, Water Heater, Dryer, Washer
Laundry Washer Hookup, Gas Dryer Hookup, Laundry Room
Exterior
Exterior Feature Lighting
Parking Features Door-Multi, Direct Access, Driveway Up Slope From Street, Garage Faces Front, Garage
Garage Spaces 2.0
Garage Description 2.0
Fence Brick, Wood
Pool None
Community Features Biking, Foothills, Lake, Park, Storm Drain(s), Street Lights, Sidewalks
Utilities Available Cable Available, Electricity Available, Electricity Connected, Natural Gas Available, Natural Gas Connected, Phone Available, Sewer Available, Sewer Connected, Underground Utilities, Water Available, Water Connected
View Y/N Yes
View Neighborhood
Roof Type Spanish Tile
Accessibility Parking, Accessible Doors
Porch Front Porch, Porch
Total Parking Spaces 2
Private Pool No
Building
Lot Description 0-1 Unit/Acre, Back Yard, Front Yard, Sprinklers In Rear, Sprinklers In Front, Lawn, Landscaped, Level, Sprinkler System, Yard
Dwelling Type House
Faces South
Story 1
Entry Level One
Foundation None
Sewer Public Sewer
Water Public
Architectural Style Ranch
Level or Stories One
New Construction No
Construction Status Turnkey
Schools
Elementary Schools French Valley
Middle Schools Bella Vista
High Schools Chaparral
School District Temecula Unified
Others
Senior Community No
Tax ID 963320008
Security Features Carbon Monoxide Detector(s),Smoke Detector(s)
Acceptable Financing Cash, Cash to New Loan, Conventional, Cal Vet Loan, FHA, Government Loan, VA Loan
Listing Terms Cash, Cash to New Loan, Conventional, Cal Vet Loan, FHA, Government Loan, VA Loan
Special Listing Condition Standard




